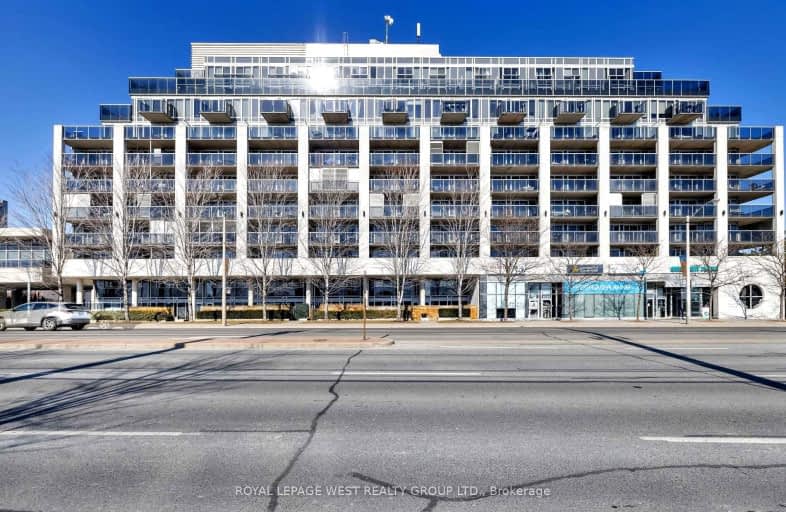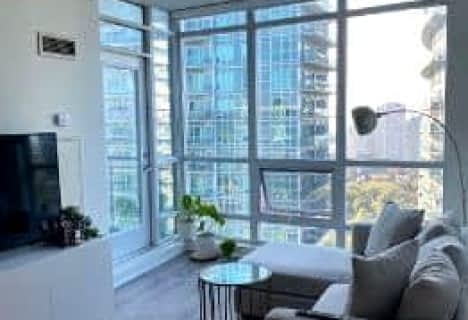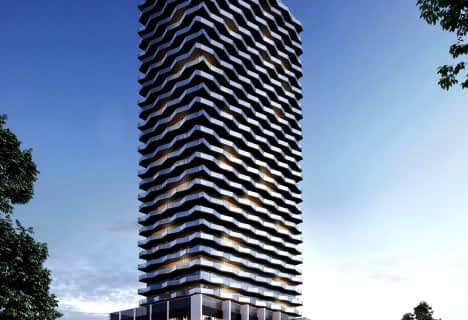Very Walkable
- Most errands can be accomplished on foot.
Good Transit
- Some errands can be accomplished by public transportation.
Bikeable
- Some errands can be accomplished on bike.

George R Gauld Junior School
Elementary: PublicKaren Kain School of the Arts
Elementary: PublicSt Louis Catholic School
Elementary: CatholicHoly Angels Catholic School
Elementary: CatholicÉÉC Sainte-Marguerite-d'Youville
Elementary: CatholicNorseman Junior Middle School
Elementary: PublicEtobicoke Year Round Alternative Centre
Secondary: PublicLakeshore Collegiate Institute
Secondary: PublicEtobicoke School of the Arts
Secondary: PublicEtobicoke Collegiate Institute
Secondary: PublicFather John Redmond Catholic Secondary School
Secondary: CatholicBishop Allen Academy Catholic Secondary School
Secondary: Catholic-
Humber Bay Promenade Park
2195 Lake Shore Blvd W (SW of Park Lawn Rd), Etobicoke ON 2.91km -
Humber Bay Promenade Park
Lakeshore Blvd W (Lakeshore & Park Lawn), Toronto ON 3.08km -
Humber Bay Shores Park
15 Marine Parade Dr, Toronto ON 3.24km
-
CIBC
1582 the Queensway (at Atomic Ave.), Etobicoke ON M8Z 1V1 2.07km -
RBC Royal Bank
1000 the Queensway, Etobicoke ON M8Z 1P7 2.2km -
TD Bank Financial Group
125 the Queensway, Toronto ON M8Y 1H6 2.89km
More about this building
View 1040 The Queensway, Toronto- 1 bath
- 1 bed
- 600 sqft
221-689 The Queensway Drive, Toronto, Ontario • M8Y 1L1 • Stonegate-Queensway
- 1 bath
- 1 bed
- 600 sqft
1503-2220 Lake Shore Boulevard West, Toronto, Ontario • M8V 0C1 • Mimico
- 1 bath
- 1 bed
- 700 sqft
1606-7 Mabelle Avenue, Toronto, Ontario • M9A 0C9 • Islington-City Centre West
- 2 bath
- 2 bed
- 800 sqft
1407-36 Zorra Street, Toronto, Ontario • M8Z 0G5 • Islington-City Centre West
- 1 bath
- 1 bed
- 700 sqft
506-1050 The Queensway, Toronto, Ontario • M8Z 0A8 • Islington-City Centre West
- 1 bath
- 1 bed
- 600 sqft
609-17 Michael Power Place, Toronto, Ontario • M9A 5G5 • Islington-City Centre West
- 1 bath
- 2 bed
- 600 sqft
4710-30 Lake Shore Boulevard West, Toronto, Ontario • M8V 1A1 • Mimico











