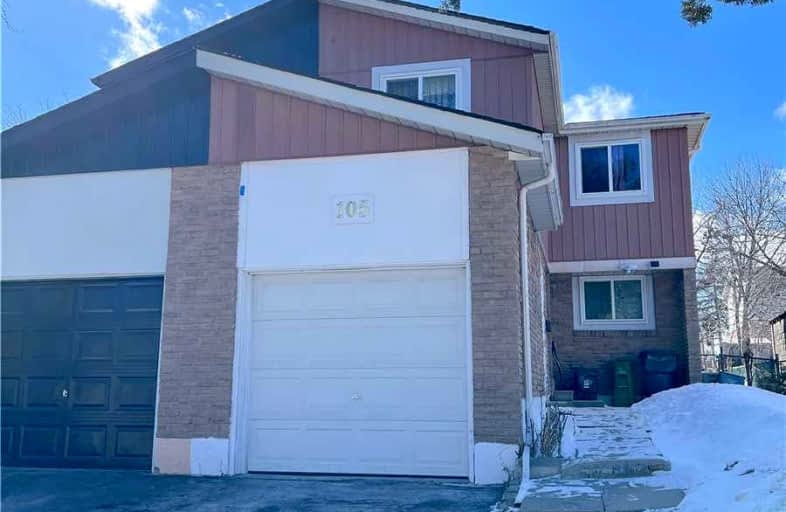
St Gabriel Lalemant Catholic School
Elementary: Catholic
0.50 km
Sacred Heart Catholic School
Elementary: Catholic
0.94 km
Dr Marion Hilliard Senior Public School
Elementary: Public
1.21 km
Tom Longboat Junior Public School
Elementary: Public
0.20 km
Malvern Junior Public School
Elementary: Public
1.59 km
Thomas L Wells Public School
Elementary: Public
1.46 km
St Mother Teresa Catholic Academy Secondary School
Secondary: Catholic
1.52 km
Francis Libermann Catholic High School
Secondary: Catholic
3.41 km
Woburn Collegiate Institute
Secondary: Public
3.78 km
Albert Campbell Collegiate Institute
Secondary: Public
3.22 km
Lester B Pearson Collegiate Institute
Secondary: Public
1.09 km
St John Paul II Catholic Secondary School
Secondary: Catholic
3.61 km



