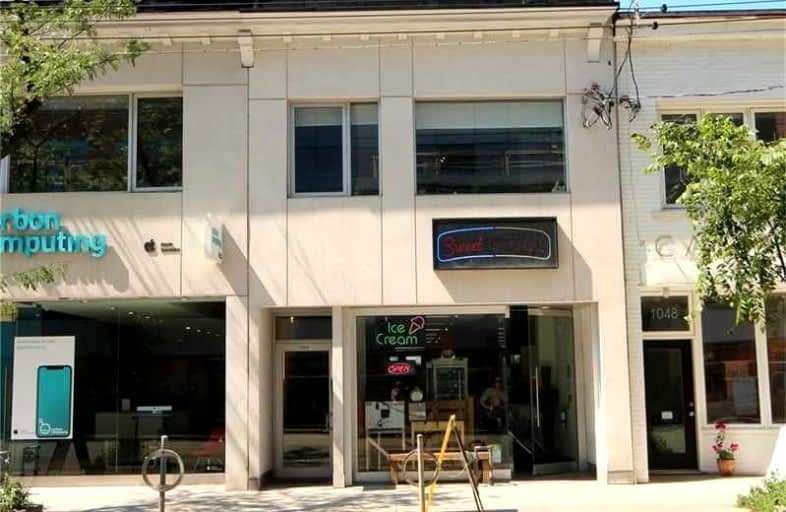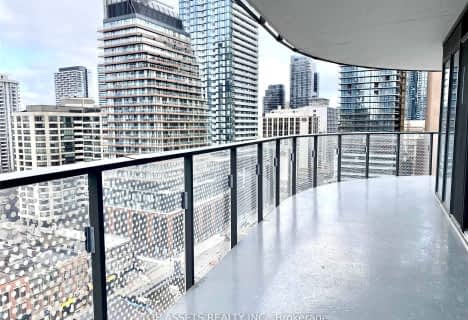Walker's Paradise
- Daily errands do not require a car.
Rider's Paradise
- Daily errands do not require a car.
Very Bikeable
- Most errands can be accomplished on bike.

The Grove Community School
Elementary: PublicPope Francis Catholic School
Elementary: CatholicOssington/Old Orchard Junior Public School
Elementary: PublicGivins/Shaw Junior Public School
Elementary: PublicÉcole élémentaire Pierre-Elliott-Trudeau
Elementary: PublicAlexander Muir/Gladstone Ave Junior and Senior Public School
Elementary: PublicMsgr Fraser College (Southwest)
Secondary: CatholicWest End Alternative School
Secondary: PublicCentral Toronto Academy
Secondary: PublicParkdale Collegiate Institute
Secondary: PublicSt Mary Catholic Academy Secondary School
Secondary: CatholicHarbord Collegiate Institute
Secondary: Public-
Shaw Park
Toronto ON 0.34km -
Joseph Workman Park
90 Shanly St, Toronto ON M6H 1S7 0.36km -
Trinity Bellwoods Park
1053 Dundas St W (at Gore Vale Ave.), Toronto ON M5H 2N2 0.71km
-
TD Bank Financial Group
61 Hanna Rd (Liberty Village), Toronto ON M4G 3M8 0.53km -
CIBC
641 College St (at Grace St.), Toronto ON M6G 1B5 1.27km -
Scotiabank
259 Richmond St W (John St), Toronto ON M5V 3M6 2.44km
More about this building
View 1050 Queen Street West, Toronto- 2 bath
- 2 bed
- 700 sqft
4302-125 BLUE JAYS Way, Toronto, Ontario • M5V 0N5 • Waterfront Communities C01
- 3 bath
- 2 bed
- 900 sqft
2006-35 Balmuto Street, Toronto, Ontario • M4Y 0A3 • Bay Street Corridor
- 2 bath
- 2 bed
- 600 sqft
1813W-27 Bathurst Street, Toronto, Ontario • M5V 2P1 • Waterfront Communities C01
- 2 bath
- 3 bed
- 900 sqft
1510-195 McCaul Street, Toronto, Ontario • M5T 0E5 • Kensington-Chinatown
- 2 bath
- 2 bed
- 800 sqft
3304-1080 Bay Street, Toronto, Ontario • M5S 0A5 • Bay Street Corridor
- 2 bath
- 2 bed
- 700 sqft
225-4K Spadina Avenue, Toronto, Ontario • M5V 3Y9 • Waterfront Communities C01
- 2 bath
- 2 bed
- 600 sqft
812-8 Widmer Street, Toronto, Ontario • M5V 0W6 • Waterfront Communities C01
- 1 bath
- 2 bed
- 800 sqft
4305-33 Charles Street East, Toronto, Ontario • M4Y 0A2 • Church-Yonge Corridor
- 2 bath
- 2 bed
- 700 sqft
1102-11 Wellesley Street West, Toronto, Ontario • M4Y 0G4 • Bay Street Corridor
- 2 bath
- 2 bed
- 700 sqft
1701-38 Grenville Street, Toronto, Ontario • M4Y 1A5 • Bay Street Corridor
- 2 bath
- 2 bed
- 600 sqft
3609-35 Mercer Street, Toronto, Ontario • M5V 0V1 • Waterfront Communities C01
- 2 bath
- 2 bed
- 600 sqft
503-3 Gloucester Street, Toronto, Ontario • M4Y 0C6 • Church-Yonge Corridor














