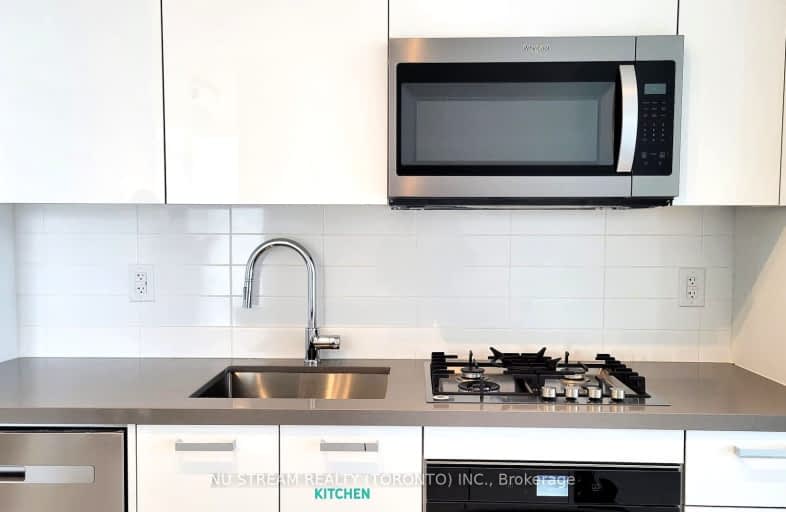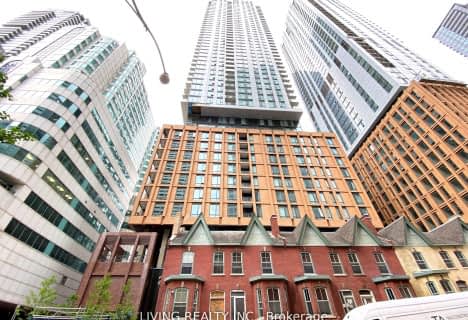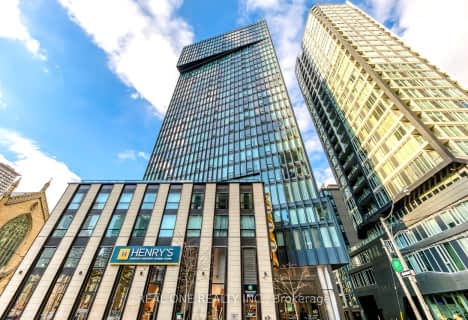Walker's Paradise
- Daily errands do not require a car.
Rider's Paradise
- Daily errands do not require a car.
Biker's Paradise
- Daily errands do not require a car.

Downtown Vocal Music Academy of Toronto
Elementary: Publicda Vinci School
Elementary: PublicBeverley School
Elementary: PublicOgden Junior Public School
Elementary: PublicLord Lansdowne Junior and Senior Public School
Elementary: PublicOrde Street Public School
Elementary: PublicSt Michael's Choir (Sr) School
Secondary: CatholicOasis Alternative
Secondary: PublicSubway Academy II
Secondary: PublicHeydon Park Secondary School
Secondary: PublicContact Alternative School
Secondary: PublicSt Joseph's College School
Secondary: Catholic-
Queen's Park
111 Wellesley St W (at Wellesley Ave.), Toronto ON M7A 1A5 0.78km -
Robert Street Park
60 Sussex Ave (Huron Avenue), Toronto ON M5S 1J8 1.31km -
St. Andrew's Playground
450 Adelaide St W (Brant St & Adelaide St W), Toronto ON 1.33km
-
CIBC
460 University Ave (Dundas St.), Toronto ON M5G 1V1 0.32km -
TD Bank Financial Group
777 Bay St (at College), Toronto ON M5G 2C8 0.74km -
Scotiabank
222 Queen St W (at McCaul St.), Toronto ON M5V 1Z3 0.74km
For Sale
- 2 bath
- 3 bed
- 900 sqft
4202-403 Church Street, Toronto, Ontario • M4Y 0C9 • Church-Yonge Corridor
- 2 bath
- 3 bed
- 1000 sqft
2102-575 Bloor Street East, Toronto, Ontario • M4X 1J8 • North St. James Town
- 2 bath
- 3 bed
- 600 sqft
2809-8 Widmer Street, Toronto, Ontario • M5V 0W6 • Waterfront Communities C01
- 2 bath
- 3 bed
- 800 sqft
303-60 Shuter Street, Toronto, Ontario • M5B 0B7 • Church-Yonge Corridor
- 2 bath
- 3 bed
- 800 sqft
4905-8 Widmer Street, Toronto, Ontario • M5V 0W6 • Waterfront Communities C01
- 2 bath
- 3 bed
- 800 sqft
LPH5-8 Widmer Street, Toronto, Ontario • M5V 0W6 • Waterfront Communities C01
- 2 bath
- 3 bed
- 700 sqft
4509-8 Widmer Street, Toronto, Ontario • M5V 0W6 • Waterfront Communities C01
- 3 bath
- 3 bed
- 900 sqft
1201-100 Dalhousie Street, Toronto, Ontario • M5B 0C7 • Church-Yonge Corridor
- 2 bath
- 3 bed
- 800 sqft
4929-28 Widmer Street, Toronto, Ontario • M5V 0T2 • Waterfront Communities C01
- 3 bath
- 3 bed
- 1000 sqft
313-308 Jarvis Street, Toronto, Ontario • M5B 0E3 • Church-Yonge Corridor
- 3 bath
- 3 bed
- 900 sqft
216-308 Jarvis Street, Toronto, Ontario • M5B 0E3 • Church-Yonge Corridor














