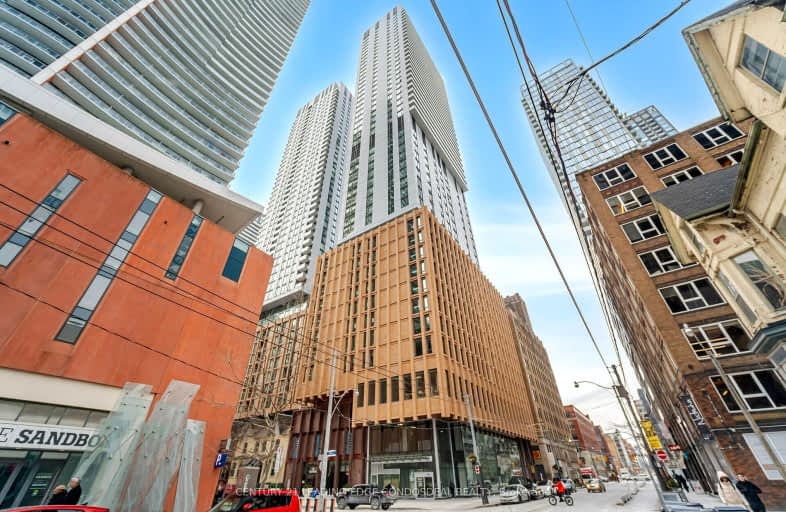Walker's Paradise
- Daily errands do not require a car.
Rider's Paradise
- Daily errands do not require a car.
Biker's Paradise
- Daily errands do not require a car.

Downtown Vocal Music Academy of Toronto
Elementary: PublicALPHA Alternative Junior School
Elementary: PublicBeverley School
Elementary: PublicOgden Junior Public School
Elementary: PublicOrde Street Public School
Elementary: PublicRyerson Community School Junior Senior
Elementary: PublicSt Michael's Choir (Sr) School
Secondary: CatholicOasis Alternative
Secondary: PublicCity School
Secondary: PublicSubway Academy II
Secondary: PublicHeydon Park Secondary School
Secondary: PublicContact Alternative School
Secondary: Public-
Fresh & Wild Food Market
69 Spadina Avenue, Toronto 0.31km -
Rabba Fine Foods
126 Simcoe Street, Toronto 0.42km -
Rabba Fine Foods
361 Front Street West, Toronto 0.47km
-
Grand Cru Deli
304 Richmond Street West, Toronto 0.18km -
B & W Wines
134 Peter Street Suite 1502, Toronto 0.22km -
Peter Pan Bistro
373 Queen Street West, Toronto 0.25km
-
Veggielicious Pop-Up
301 Adelaide Street West, Toronto 0.03km -
RaviSoups
322 Adelaide Street West, Toronto 0.03km -
Imperfect Fresh Eats
318 Adelaide Street West, Toronto 0.04km
-
Starbucks
338 Adelaide Street West Unit 2, Toronto 0.08km -
Bell Blue Room Members' Lounge
350 King Street West, Toronto 0.14km -
Piccolo Caffe E Vino
111 John Street, Toronto 0.15km
-
Bmo
51 Nelson Street, Toronto 0.23km -
Karen Durbin Holdings Inc
313 Queen Street West, Toronto 0.26km -
RBC Royal Bank
434 &, 436 King Street West, Toronto 0.29km
-
Less Emissions
500-160 John Street, Toronto 0.24km -
Petro-Canada
55 Spadina Avenue, Toronto 0.36km -
Shell
38 Spadina Avenue, Toronto 0.44km
-
Perky Athletics
600-326 Adelaide Street West, Toronto 0.04km -
Strength+Barre
334 Adelaide Street West Unit 210, Toronto 0.07km -
Fit Squad Training
111 Peter Street Unit 102, Toronto 0.11km
-
Ration: Beverley
335 Queen Street West, Toronto 0.23km -
Park People
401 Richmond Street West Studio 119, Toronto 0.27km -
St. Patricks Square
14 Saint Patricks Square, Toronto 0.36km
-
Dorothy H. Hoover Library
113 McCaul Street, Toronto 0.7km -
The Great Library at the Law Society of Ontario
130 Queen Street West, Toronto 0.72km -
NCA Exam Help | NCA Notes and Tutoring
Neo (Concord CityPlace, 4G-1922 Spadina Avenue, Toronto 0.74km
-
Medical Hub
77 Peter Street, Toronto 0.1km -
Hypercare
313 Queen Street West Summit Room, Toronto 0.26km -
Council of Academic Hospitals of Ontario
200 Front Street West Suite 2301, Toronto 0.53km
-
Town Hall Medicine
317 Adelaide Street West Suite 501, Toronto 0.06km -
THM
317 Adelaide Street West Suite 501, Toronto 0.06km -
Town Hall Medicine
317 Adelaide Street West Suite 501, Toronto 0.06km
-
TagBuy.com
348 Queen Street West, Toronto 0.36km -
Queen Boutique
55 Queen Street West, Toronto 0.43km -
Centro de convenciones
255 Front Street West, Toronto 0.56km
-
TIFF Bell Lightbox
350 King Street West, Toronto 0.14km -
Scotiabank Theatre Toronto
259 Richmond Street West, Toronto 0.16km -
CineCycle
129 Spadina Avenue, Toronto 0.27km
-
Varda Filmmakers Lounge - TIFF
301 Adelaide Street West, Toronto 0.04km -
The Fox & Fiddle
102 John Street, Toronto 0.11km -
Mother Tongue
348 Adelaide Street West, Toronto 0.13km
- 2 bath
- 3 bed
- 1200 sqft
410-832 Bay Street, Toronto, Ontario • M5S 1Z6 • Bay Street Corridor
- 2 bath
- 3 bed
- 800 sqft
2211-19 Bathurst Street, Toronto, Ontario • M5V 0N2 • Waterfront Communities C01
- 3 bath
- 3 bed
- 1000 sqft
919-308 Jarvis Street, Toronto, Ontario • M5B 0E3 • Church-Yonge Corridor
- 2 bath
- 3 bed
- 800 sqft
1507-89 Church Street, Toronto, Ontario • M5C 0B7 • Church-Yonge Corridor
- 2 bath
- 3 bed
- 1200 sqft
2610-832 Bay Street, Toronto, Ontario • M5S 1Z6 • Bay Street Corridor
- 2 bath
- 3 bed
- 1000 sqft
PH18-543 Richmond Street West, Toronto, Ontario • M5V 0W9 • Waterfront Communities C01
- 2 bath
- 3 bed
- 800 sqft
4301-15 Mercer Street, Toronto, Ontario • M5V 1H2 • Waterfront Communities C01
- 2 bath
- 3 bed
- 800 sqft
4908-8 Widmer Street, Toronto, Ontario • M5V 0W6 • Waterfront Communities C01
- 2 bath
- 3 bed
- 1000 sqft
3705-15 Mercer Street, Toronto, Ontario • M5V 0T8 • Waterfront Communities C01
- 2 bath
- 3 bed
- 1000 sqft
308-238 Simcoe Street South, Toronto, Ontario • M5T 3B9 • Kensington-Chinatown













