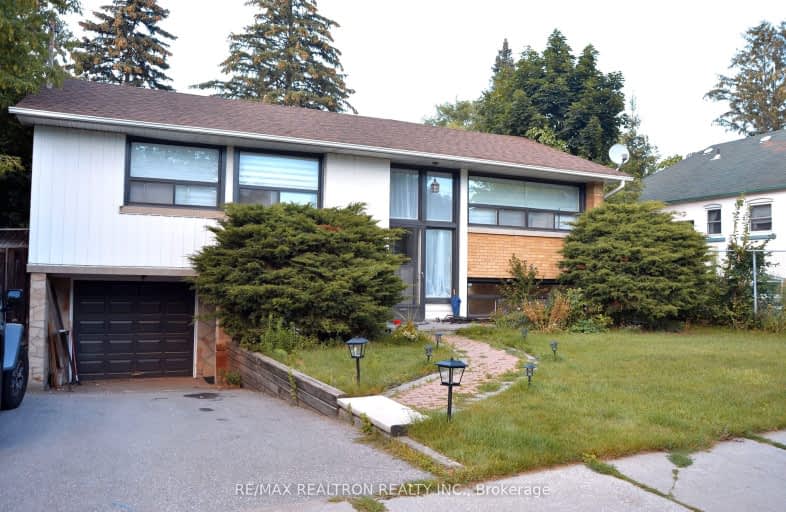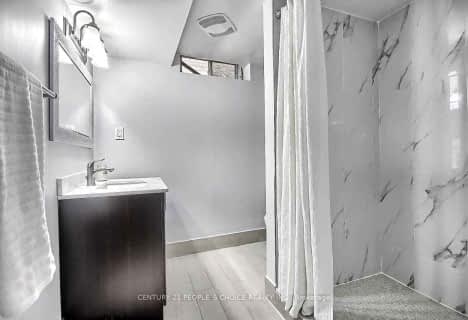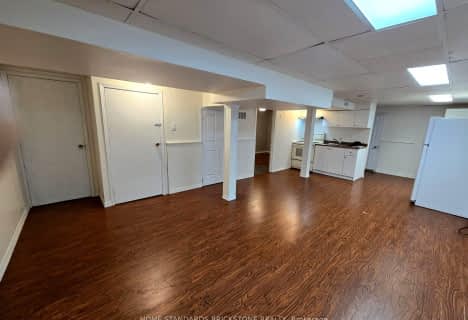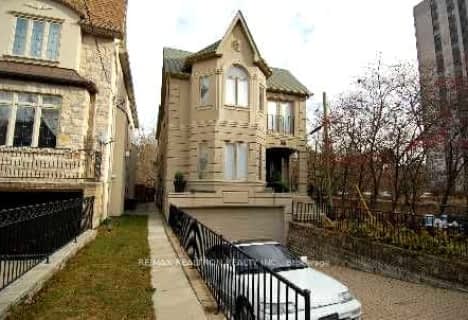Very Walkable
- Most errands can be accomplished on foot.
Excellent Transit
- Most errands can be accomplished by public transportation.
Bikeable
- Some errands can be accomplished on bike.

ÉIC Monseigneur-de-Charbonnel
Elementary: CatholicSt Cyril Catholic School
Elementary: CatholicSt Antoine Daniel Catholic School
Elementary: CatholicPleasant Public School
Elementary: PublicR J Lang Elementary and Middle School
Elementary: PublicSt Paschal Baylon Catholic School
Elementary: CatholicAvondale Secondary Alternative School
Secondary: PublicNorth West Year Round Alternative Centre
Secondary: PublicDrewry Secondary School
Secondary: PublicÉSC Monseigneur-de-Charbonnel
Secondary: CatholicNewtonbrook Secondary School
Secondary: PublicThornhill Secondary School
Secondary: Public-
Silverview Park
24 Silverview Dr (Silverview Dr. & Cushendale Dr.), North York ON 1.02km -
Antibes Park
58 Antibes Dr (at Candle Liteway), Toronto ON M2R 3K5 2.26km -
Netivot Hatorah Day School
18 Atkinson Ave, Thornhill ON L4J 8C8 2.81km
-
TD Bank Financial Group
5928 Yonge St (Drewry Ave), Willowdale ON M2M 3V9 0.52km -
TD Bank Financial Group
5650 Yonge St (at Finch Ave.), North York ON M2M 4G3 1.09km -
BMO Bank of Montreal
5522 Yonge St (at Tolman St.), Toronto ON M2N 7L3 1.27km
- 1 bath
- 2 bed
- 700 sqft
Bsmt-257 Otonabee Avenue, Toronto, Ontario • M2M 2S9 • Newtonbrook East
- 1 bath
- 2 bed
- 1100 sqft
Bsmt-33 Fontainbleau Drive, Toronto, Ontario • M2M 1P1 • Newtonbrook West














