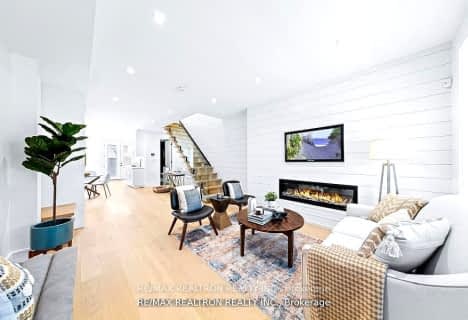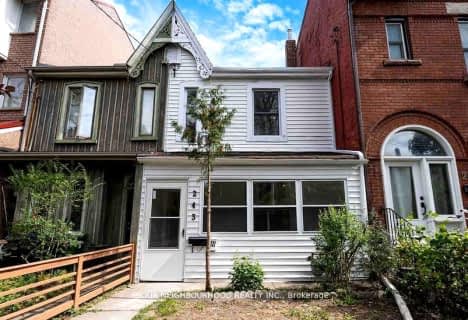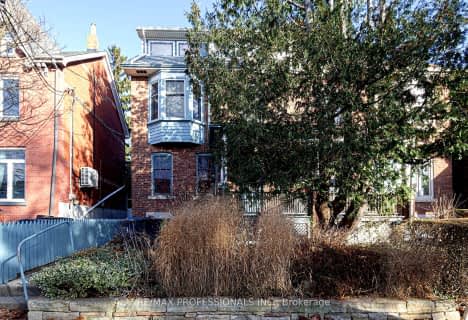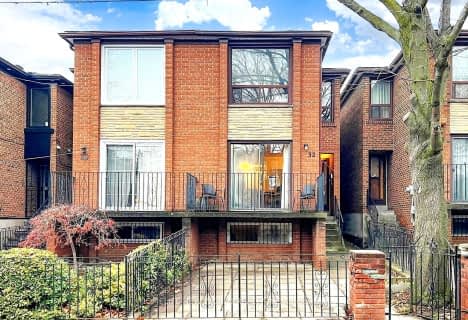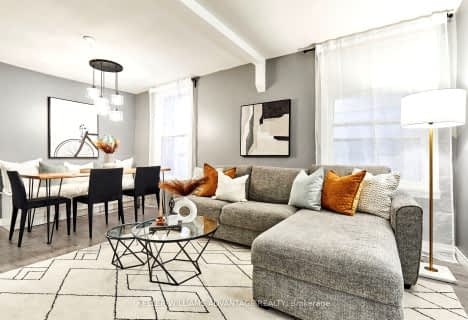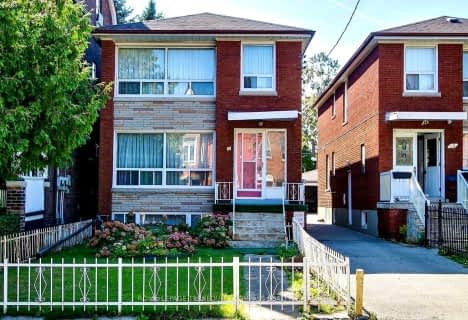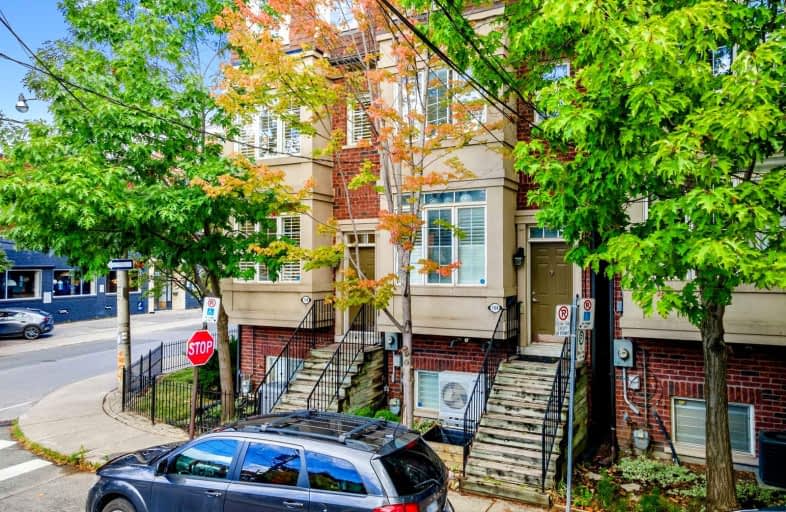
Walker's Paradise
- Daily errands do not require a car.
Rider's Paradise
- Daily errands do not require a car.
Biker's Paradise
- Daily errands do not require a car.

Niagara Street Junior Public School
Elementary: PublicCharles G Fraser Junior Public School
Elementary: PublicSt Mary Catholic School
Elementary: CatholicRyerson Community School Junior Senior
Elementary: PublicGivins/Shaw Junior Public School
Elementary: PublicÉcole élémentaire Pierre-Elliott-Trudeau
Elementary: PublicMsgr Fraser College (Southwest)
Secondary: CatholicOasis Alternative
Secondary: PublicCity School
Secondary: PublicSubway Academy II
Secondary: PublicHeydon Park Secondary School
Secondary: PublicHarbord Collegiate Institute
Secondary: Public-
Stanley Park
King St W (Shaw Street), Toronto ON 0.32km -
Trinity Bellwoods playground
133 Crawford St, Toronto ON 0.54km -
Victoria Memorial Square
Wellington St W (at Portland St), Toronto ON 0.73km
-
Scotiabank
222 Queen St W (at McCaul St.), Toronto ON M5V 1Z3 1.69km -
RBC Royal Bank
155 Wellington St W (at Simcoe St.), Toronto ON M5V 3K7 1.87km -
CIBC
460 University Ave (Dundas St.), Toronto ON M5G 1V1 1.99km
- 3 bath
- 3 bed
- 1500 sqft
110A Palmerston Avenue, Toronto, Ontario • M6J 2J1 • Trinity Bellwoods
- 2 bath
- 4 bed
- 1500 sqft
32 Markham Street, Toronto, Ontario • M6J 2G2 • Trinity Bellwoods
- 3 bath
- 3 bed
- 1100 sqft
359 Westmoreland Avenue North, Toronto, Ontario • M6H 3A6 • Dovercourt-Wallace Emerson-Junction





