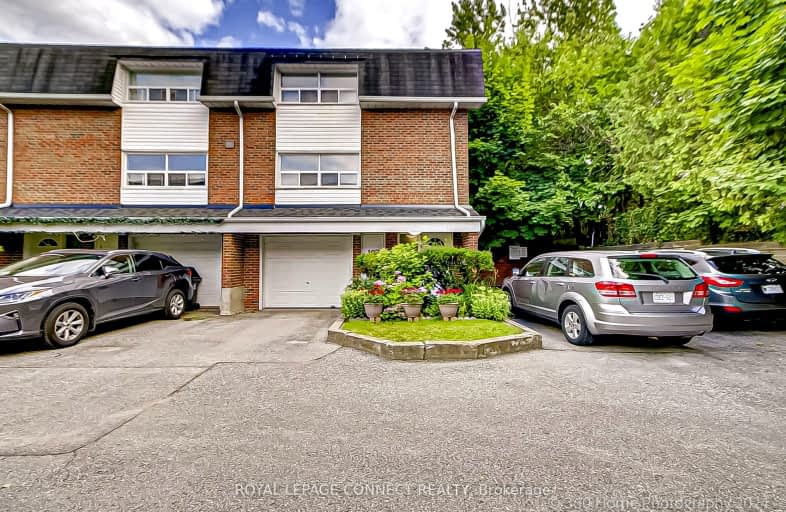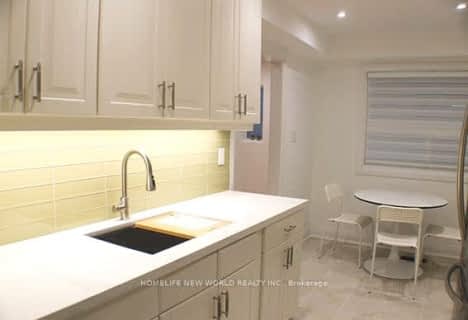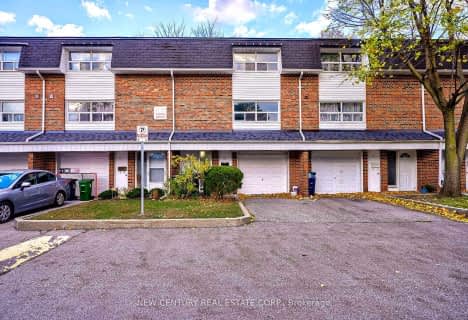Somewhat Walkable
- Some errands can be accomplished on foot.
Good Transit
- Some errands can be accomplished by public transportation.
Somewhat Bikeable
- Most errands require a car.

Heather Heights Junior Public School
Elementary: PublicSt Edmund Campion Catholic School
Elementary: CatholicLucy Maud Montgomery Public School
Elementary: PublicHighcastle Public School
Elementary: PublicHenry Hudson Senior Public School
Elementary: PublicMilitary Trail Public School
Elementary: PublicMaplewood High School
Secondary: PublicSt Mother Teresa Catholic Academy Secondary School
Secondary: CatholicWest Hill Collegiate Institute
Secondary: PublicWoburn Collegiate Institute
Secondary: PublicLester B Pearson Collegiate Institute
Secondary: PublicSt John Paul II Catholic Secondary School
Secondary: Catholic-
Dean Park
Dean Park Road and Meadowvale, Scarborough ON 3.39km -
Snowhill Park
Snowhill Cres & Terryhill Cres, Scarborough ON 4.5km -
Thomson Memorial Park
1005 Brimley Rd, Scarborough ON M1P 3E8 4.96km
-
RBC Royal Bank
865 Milner Ave (Morningside), Scarborough ON M1B 5N6 1.74km -
RBC Royal Bank
3570 Lawrence Ave E, Toronto ON M1G 0A3 3.08km -
TD Bank Financial Group
299 Port Union Rd, Scarborough ON M1C 2L3 5.41km
- 3 bath
- 3 bed
- 1200 sqft
316-8835 Sheppard Avenue East, Toronto, Ontario • M1B 0E3 • Rouge E11














