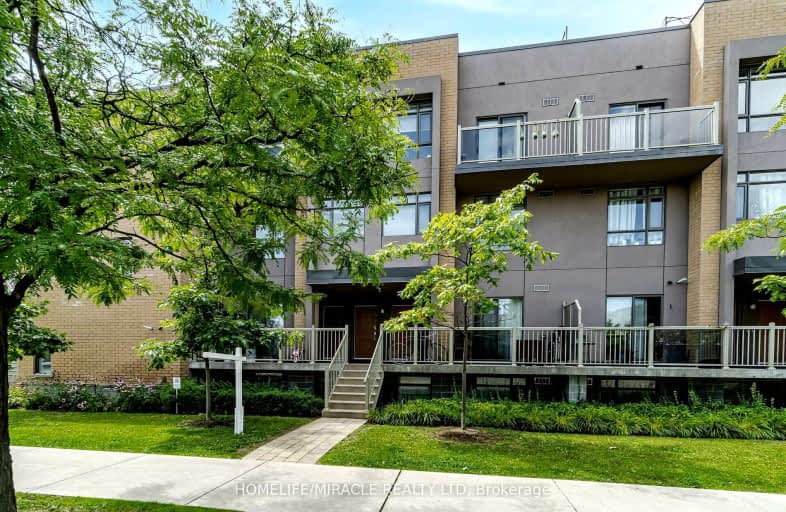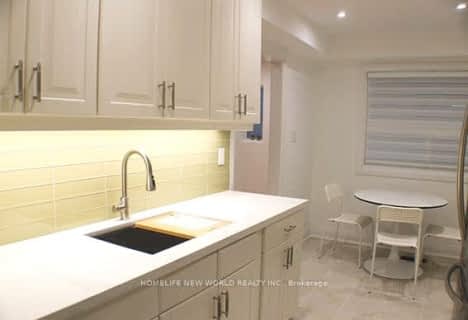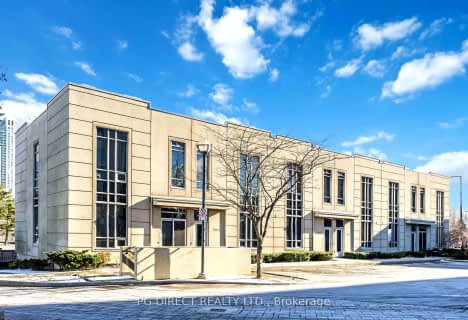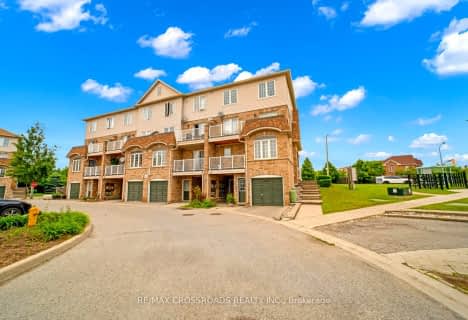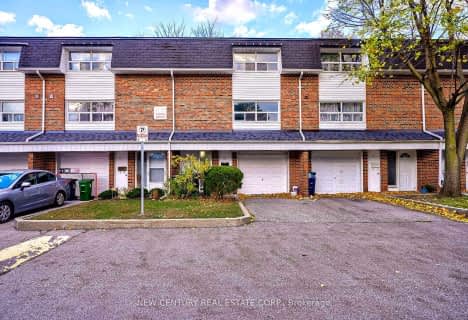Car-Dependent
- Most errands require a car.
44
/100
Excellent Transit
- Most errands can be accomplished by public transportation.
70
/100
Somewhat Bikeable
- Almost all errands require a car.
20
/100

Burrows Hall Junior Public School
Elementary: Public
1.31 km
St Thomas More Catholic School
Elementary: Catholic
0.82 km
Woburn Junior Public School
Elementary: Public
0.63 km
Bellmere Junior Public School
Elementary: Public
1.07 km
Churchill Heights Public School
Elementary: Public
1.24 km
White Haven Junior Public School
Elementary: Public
1.23 km
Alternative Scarborough Education 1
Secondary: Public
2.35 km
St Mother Teresa Catholic Academy Secondary School
Secondary: Catholic
3.48 km
Woburn Collegiate Institute
Secondary: Public
0.61 km
Cedarbrae Collegiate Institute
Secondary: Public
2.90 km
Lester B Pearson Collegiate Institute
Secondary: Public
2.53 km
St John Paul II Catholic Secondary School
Secondary: Catholic
2.99 km
-
White Heaven Park
105 Invergordon Ave, Toronto ON M1S 2Z1 1.46km -
Thomson Memorial Park
1005 Brimley Rd, Scarborough ON M1P 3E8 3.17km -
Highland Heights Park
30 Glendower Circt, Toronto ON 5.56km
-
Scotiabank
3475 Lawrence Ave E (at Markham Rd), Scarborough ON M1H 1B2 2.59km -
HSBC of Canada
4438 Sheppard Ave E (Sheppard and Brimley), Scarborough ON M1S 5V9 2.81km -
TD Bank Financial Group
2650 Lawrence Ave E, Scarborough ON M1P 2S1 4.12km
For Sale
1 Bedrooms
More about this building
View 1070 Progress Avenue, Toronto