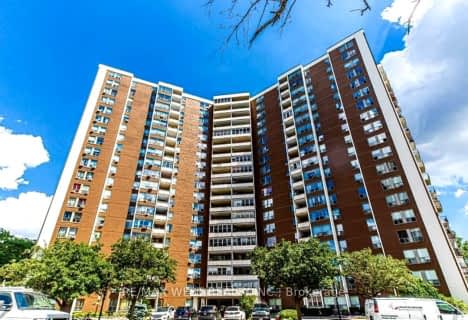Walker's Paradise
- Daily errands do not require a car.
Excellent Transit
- Most errands can be accomplished by public transportation.
Very Bikeable
- Most errands can be accomplished on bike.

D A Morrison Middle School
Elementary: PublicCanadian Martyrs Catholic School
Elementary: CatholicEarl Beatty Junior and Senior Public School
Elementary: PublicEarl Haig Public School
Elementary: PublicGledhill Junior Public School
Elementary: PublicSt Brigid Catholic School
Elementary: CatholicEast York Alternative Secondary School
Secondary: PublicSchool of Life Experience
Secondary: PublicGreenwood Secondary School
Secondary: PublicSt Patrick Catholic Secondary School
Secondary: CatholicMonarch Park Collegiate Institute
Secondary: PublicEast York Collegiate Institute
Secondary: Public-
Taylor Creek Park
200 Dawes Rd (at Crescent Town Rd.), Toronto ON M4C 5M8 1.08km -
Monarch Park
115 Felstead Ave (Monarch Park), Toronto ON 1.44km -
Monarch Park Dog Park
115 Hanson St (at CNR Tracks), Toronto ON M4C 5P3 1.46km
-
Scotiabank
649 Danforth Ave (at Pape Ave.), Toronto ON M4K 1R2 2.74km -
BMO Bank of Montreal
518 Danforth Ave (Ferrier), Toronto ON M4K 1P6 3.02km -
RBC Royal Bank
65 Overlea Blvd, Toronto ON M4H 1P1 3.15km
More about this building
View 1071 Woodbine Avenue, Toronto- 2 bath
- 2 bed
- 1000 sqft
Ph7-955 O'connor Drive East, Toronto, Ontario • M4B 2S7 • O'Connor-Parkview
- 1 bath
- 3 bed
- 900 sqft
510-2 Park Vista Drive, Toronto, Ontario • M4B 1A1 • O'Connor-Parkview
- 1 bath
- 2 bed
- 700 sqft
510-2 Grandstand Place, Toronto, Ontario • M4H 1E2 • Thorncliffe Park
- 1 bath
- 2 bed
- 700 sqft
405-2 Grandstand Place, Toronto, Ontario • M4H 1E2 • Thorncliffe Park
- 1 bath
- 2 bed
- 700 sqft
601-2 Grandstand Place, Toronto, Ontario • M4H 1E2 • Thorncliffe Park
- 2 bath
- 2 bed
- 600 sqft
407-1285 Queen Street East, Toronto, Ontario • M4L 1C2 • Greenwood-Coxwell
- 1 bath
- 2 bed
- 1000 sqft
202-1842 Queen Street East, Toronto, Ontario • M4L 6T3 • The Beaches
- 2 bath
- 2 bed
- 700 sqft
101-1331 Queen Street East, Toronto, Ontario • M4L 0B1 • Greenwood-Coxwell












