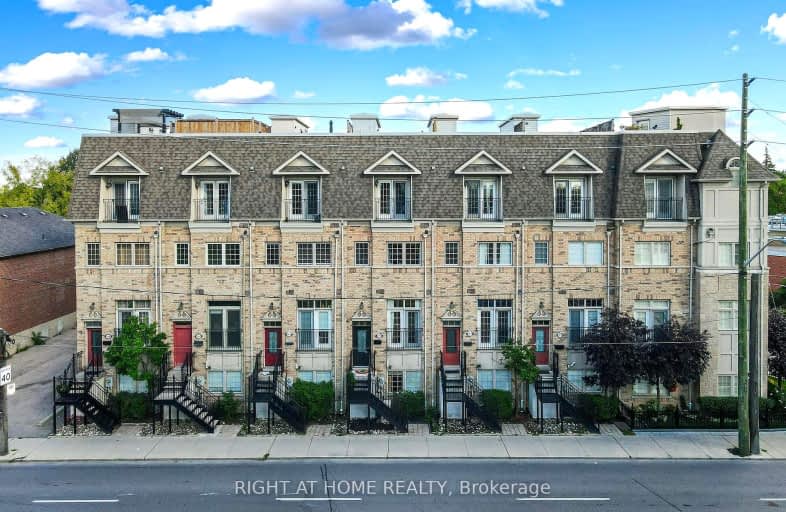
3D Walkthrough
Very Walkable
- Most errands can be accomplished on foot.
89
/100
Rider's Paradise
- Daily errands do not require a car.
91
/100
Biker's Paradise
- Daily errands do not require a car.
98
/100

Holy Name Catholic School
Elementary: Catholic
1.17 km
Frankland Community School Junior
Elementary: Public
1.04 km
Westwood Middle School
Elementary: Public
0.44 km
William Burgess Elementary School
Elementary: Public
0.98 km
Chester Elementary School
Elementary: Public
0.44 km
Jackman Avenue Junior Public School
Elementary: Public
0.58 km
First Nations School of Toronto
Secondary: Public
1.71 km
Msgr Fraser College (St. Martin Campus)
Secondary: Catholic
2.10 km
Eastdale Collegiate Institute
Secondary: Public
2.26 km
Subway Academy I
Secondary: Public
1.74 km
CALC Secondary School
Secondary: Public
1.16 km
Rosedale Heights School of the Arts
Secondary: Public
1.51 km
-
Withrow Park
725 Logan Ave (btwn Bain Ave. & McConnell Ave.), Toronto ON M4K 3C7 1.32km -
Riverdale Park West
500 Gerrard St (at River St.), Toronto ON M5A 2H3 2.22km -
David A. Balfour Park
200 Mount Pleasant Rd, Toronto ON M4T 2C4 2.57km
-
Localcoin Bitcoin ATM - Noor's Fine Foods
838 Broadview Ave, Toronto ON M4K 2R1 0.79km -
TD Bank Financial Group
493 Parliament St (at Carlton St), Toronto ON M4X 1P3 2.48km -
TD Bank Financial Group
65 Wellesley St E (at Church St), Toronto ON M4Y 1G7 3km




