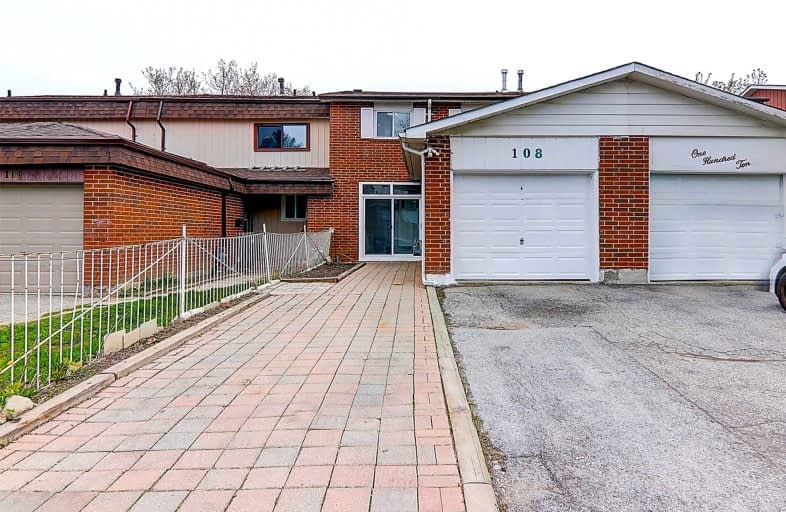Sold on May 16, 2022
Note: Property is not currently for sale or for rent.

-
Type: Att/Row/Twnhouse
-
Style: 2-Storey
-
Size: 1100 sqft
-
Lot Size: 20 x 111 Feet
-
Age: No Data
-
Taxes: $2,389 per year
-
Days on Site: 10 Days
-
Added: May 06, 2022 (1 week on market)
-
Updated:
-
Last Checked: 3 months ago
-
MLS®#: E5606234
-
Listed By: Homelife landmark realty inc., brokerage
Gorgious Well-Maintained Freehold Townhome For Sale! 4+2 Beds + 4 Bath Beautiful Home In A Prime Location! Functioal Layout With Bright Living Area , Rarely Have Ensuite Prime Bedroom, Perfect For First-Time Buyers & Investor. Finished Bsmt For Extra Income, Newer Ac, Furnance And...Close To Parks, Schools, Library, Shopping, Groceries & Transit. Mins To Hwy 401. Move In Ready!
Extras
2Fridges, 2Stove, Rangehood, Washer & Dryer. All Elfs, Hi-Eff Gas Furnace (2017), Central Air (2017), Water Softer ($11.68/Mon 2017), Driveway Interlocked (2018), Updated Shingles (2018), Hwt ($29.22/Mon 2019)
Property Details
Facts for 108 Bradstone Square, Toronto
Status
Days on Market: 10
Last Status: Sold
Sold Date: May 16, 2022
Closed Date: Jun 28, 2022
Expiry Date: Aug 31, 2022
Sold Price: $880,000
Unavailable Date: May 16, 2022
Input Date: May 06, 2022
Prior LSC: Listing with no contract changes
Property
Status: Sale
Property Type: Att/Row/Twnhouse
Style: 2-Storey
Size (sq ft): 1100
Area: Toronto
Community: Malvern
Availability Date: Tba
Inside
Bedrooms: 4
Bedrooms Plus: 2
Bathrooms: 4
Kitchens: 1
Kitchens Plus: 1
Rooms: 7
Den/Family Room: No
Air Conditioning: Central Air
Fireplace: No
Washrooms: 4
Building
Basement: Apartment
Basement 2: Finished
Heat Type: Forced Air
Heat Source: Gas
Exterior: Alum Siding
Exterior: Brick
Water Supply: Municipal
Special Designation: Unknown
Parking
Driveway: Private
Garage Spaces: 1
Garage Type: Attached
Covered Parking Spaces: 3
Total Parking Spaces: 4
Fees
Tax Year: 2022
Tax Legal Description: Lot 450, Plan 66M1667
Taxes: $2,389
Land
Cross Street: Markham & Finch
Municipality District: Toronto E11
Fronting On: East
Pool: None
Sewer: Sewers
Lot Depth: 111 Feet
Lot Frontage: 20 Feet
Rooms
Room details for 108 Bradstone Square, Toronto
| Type | Dimensions | Description |
|---|---|---|
| Living Main | 3.25 x 5.85 | Combined W/Dining, W/O To Yard |
| Dining Main | 2.55 x 3.00 | Combined W/Living |
| Kitchen Main | 3.02 x 4.22 | Ceramic Floor |
| Prim Bdrm 2nd | 2.90 x 4.40 | Updated |
| 2nd Br 2nd | 2.90 x 3.48 | Vinyl Floor |
| 3rd Br 2nd | 2.80 x 3.35 | Vinyl Floor |
| 4th Br 2nd | 2.51 x 2.83 | Vinyl Floor |
| Rec Bsmt | 2.65 x 5.05 | Vinyl Floor |
| Br Bsmt | 3.00 x 4.38 | Vinyl Floor |
| XXXXXXXX | XXX XX, XXXX |
XXXX XXX XXXX |
$XXX,XXX |
| XXX XX, XXXX |
XXXXXX XXX XXXX |
$XXX,XXX | |
| XXXXXXXX | XXX XX, XXXX |
XXXX XXX XXXX |
$XXX,XXX |
| XXX XX, XXXX |
XXXXXX XXX XXXX |
$XXX,XXX | |
| XXXXXXXX | XXX XX, XXXX |
XXXX XXX XXXX |
$XXX,XXX |
| XXX XX, XXXX |
XXXXXX XXX XXXX |
$XXX,XXX |
| XXXXXXXX XXXX | XXX XX, XXXX | $880,000 XXX XXXX |
| XXXXXXXX XXXXXX | XXX XX, XXXX | $759,000 XXX XXXX |
| XXXXXXXX XXXX | XXX XX, XXXX | $542,000 XXX XXXX |
| XXXXXXXX XXXXXX | XXX XX, XXXX | $565,000 XXX XXXX |
| XXXXXXXX XXXX | XXX XX, XXXX | $470,000 XXX XXXX |
| XXXXXXXX XXXXXX | XXX XX, XXXX | $469,900 XXX XXXX |

St Gabriel Lalemant Catholic School
Elementary: CatholicSacred Heart Catholic School
Elementary: CatholicDr Marion Hilliard Senior Public School
Elementary: PublicTom Longboat Junior Public School
Elementary: PublicMary Shadd Public School
Elementary: PublicThomas L Wells Public School
Elementary: PublicSt Mother Teresa Catholic Academy Secondary School
Secondary: CatholicFrancis Libermann Catholic High School
Secondary: CatholicWoburn Collegiate Institute
Secondary: PublicAlbert Campbell Collegiate Institute
Secondary: PublicLester B Pearson Collegiate Institute
Secondary: PublicSt John Paul II Catholic Secondary School
Secondary: Catholic- 3 bath
- 4 bed



