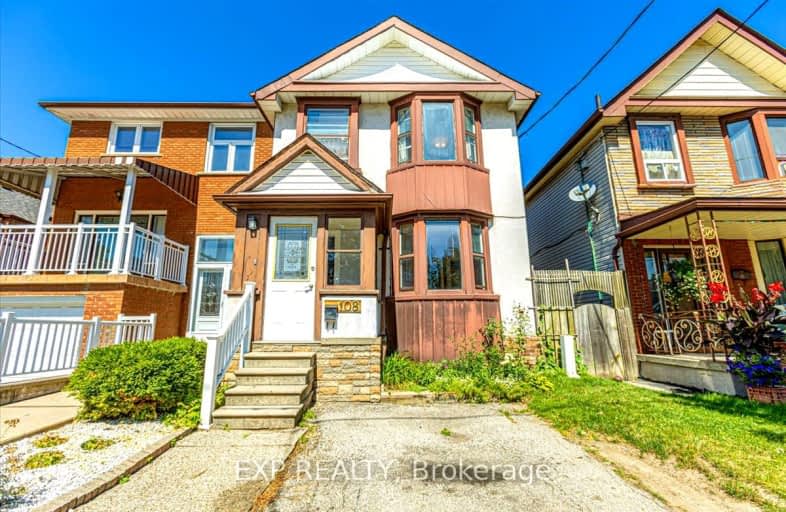Walker's Paradise
- Daily errands do not require a car.
Excellent Transit
- Most errands can be accomplished by public transportation.
Very Bikeable
- Most errands can be accomplished on bike.

St Alphonsus Catholic School
Elementary: CatholicJ R Wilcox Community School
Elementary: PublicD'Arcy McGee Catholic School
Elementary: CatholicSt Clare Catholic School
Elementary: CatholicHumewood Community School
Elementary: PublicRawlinson Community School
Elementary: PublicCaring and Safe Schools LC4
Secondary: PublicALPHA II Alternative School
Secondary: PublicVaughan Road Academy
Secondary: PublicOakwood Collegiate Institute
Secondary: PublicBloor Collegiate Institute
Secondary: PublicForest Hill Collegiate Institute
Secondary: Public-
Brothers Bar
962 St. Clair Ave W, Toronto, ON M6E 1A1 0.7km -
Tap Works Pub - Toronto
816 St Clair Avenue W, Toronto, ON M6C 1B6 0.76km -
The GYM Pub
782 Street Clair W, Toronto, ON M6C 1B6 0.81km
-
Oakwood Espresso
342-B Oakwood Avenue, Toronto, ON M6E 2W2 0.14km -
Hunter Coffee Shop
423 Vaughan Road, Toronto, ON M6C 2P1 0.5km -
Dismount
936 St Clair Avenue W, Toronto, ON M6C 1C8 0.68km
-
Rocket Cycle
688 St. Clair Avenue West, Toronto, ON M6C 1B1 1km -
Hone Fitness
585 St Clair Avenue W, Toronto, ON M6C 1A3 1.31km -
Philosophy Fitness
575 St. Clair Avenue W, Toronto, ON M6C 1A3 1.32km
-
Glenholme Pharmacy
896 St Clair Ave W, Toronto, ON M6C 1C5 0.69km -
Shoppers Drug Mart
523 St Clair Ave W, Toronto, ON M6C 1A1 1.48km -
Clairhurst Medical Pharmacy
1466 Bathurst Street, Toronto, ON M6C 1A1 1.54km
-
Extra Burger
319A Oakwood Avenue, Toronto, ON M6E 2V8 0.07km -
Oakwood Hardware Food & Drink
337 Oakwood Avenue, Toronto, ON M6E 2V8 0.1km -
Paf and Town Talk Restaurant
336 Oakwood Ave, York, ON M6E 2V9 0.13km
-
Galleria Shopping Centre
1245 Dupont Street, Toronto, ON M6H 2A6 2.09km -
Toronto Stockyards
590 Keele Street, Toronto, ON M6N 3E7 2.96km -
Stock Yards Village
1980 St. Clair Avenue W, Toronto, ON M6N 4X9 3.05km
-
No Frills
243 Alberta Avenue, Toronto, ON M6C 3X4 0.64km -
Best Choice
526 Oakwood Ave, York, ON M6E 2X1 0.75km -
El edén Ecuatoriano
1088 Saint Clair Avenue W, Toronto, ON M6E 1A7 0.83km
-
LCBO
908 St Clair Avenue W, St. Clair and Oakwood, Toronto, ON M6C 1C6 0.68km -
LCBO
396 Street Clair Avenue W, Toronto, ON M5P 3N3 1.76km -
LCBO
232 Dupont Street, Toronto, ON M5R 1V7 2.79km
-
Detailing Knights
791 Saint Clair Avenue W, Toronto, ON M6C 1B7 0.83km -
Frank Malfara Service Station
165 Rogers Road, York, ON M6E 1P8 0.85km -
Edmar's Auto Service
260 Vaughan Road, Toronto, ON M6C 2N1 0.94km
-
Hot Docs Ted Rogers Cinema
506 Bloor Street W, Toronto, ON M5S 1Y3 3.12km -
Hot Docs Canadian International Documentary Festival
720 Spadina Avenue, Suite 402, Toronto, ON M5S 2T9 3.53km -
Innis Town Hall
2 Sussex Ave, Toronto, ON M5S 1J5 3.77km
-
Oakwood Village Library & Arts Centre
341 Oakwood Avenue, Toronto, ON M6E 2W1 0.11km -
Dufferin St Clair W Public Library
1625 Dufferin Street, Toronto, ON M6H 3L9 1.08km -
Maria Shchuka Library
1745 Eglinton Avenue W, Toronto, ON M6E 2H6 1.39km
-
Humber River Regional Hospital
2175 Keele Street, York, ON M6M 3Z4 3.25km -
SickKids
555 University Avenue, Toronto, ON M5G 1X8 3.99km -
MCI Medical Clinics
160 Eglinton Avenue E, Toronto, ON M4P 3B5 4.26km
-
Earlscourt Park
1200 Lansdowne Ave, Toronto ON M6H 3Z8 1.8km -
Sir Winston Churchill Park
301 St Clair Ave W (at Spadina Rd), Toronto ON M4V 1S4 2.21km -
Christie Pits Park
750 Bloor St W (btw Christie & Crawford), Toronto ON M6G 3K4 2.69km
-
TD Bank Financial Group
870 St Clair Ave W, Toronto ON M6C 1C1 0.71km -
TD Bank Financial Group
1347 St Clair Ave W, Toronto ON M6E 1C3 1.5km -
BMO Bank of Montreal
640 Bloor St W (at Euclid Ave.), Toronto ON M6G 1K9 2.97km
- 2 bath
- 3 bed
- 1500 sqft
981 Caledonia Road, Toronto, Ontario • M6B 3Y7 • Yorkdale-Glen Park
- 2 bath
- 3 bed
- 1100 sqft
105 Rockwell Avenue, Toronto, Ontario • M6N 1N9 • Weston-Pellam Park
- 3 bath
- 3 bed
1051 St. Clarens Avenue, Toronto, Ontario • M6H 3X8 • Corso Italia-Davenport
- 2 bath
- 4 bed
- 1500 sqft
53 Beechborough Avenue, Toronto, Ontario • M6M 1Z4 • Beechborough-Greenbrook
- 2 bath
- 3 bed
- 1500 sqft
637 Caledonia Road, Toronto, Ontario • M6E 4V7 • Briar Hill-Belgravia
- 4 bath
- 3 bed
- 1500 sqft
39 Ypres Road, Toronto, Ontario • M6M 0B2 • Keelesdale-Eglinton West
- 3 bath
- 3 bed
- 1100 sqft
28 Bowie Avenue, Toronto, Ontario • M6E 2P1 • Briar Hill-Belgravia














