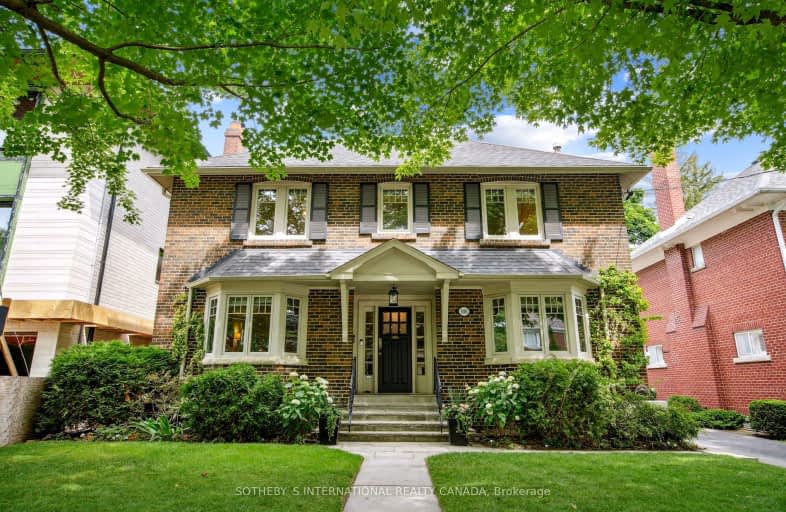
Blythwood Junior Public School
Elementary: Public
1.70 km
Blessed Sacrament Catholic School
Elementary: Catholic
0.70 km
John Ross Robertson Junior Public School
Elementary: Public
1.76 km
John Wanless Junior Public School
Elementary: Public
1.04 km
Glenview Senior Public School
Elementary: Public
1.61 km
Bedford Park Public School
Elementary: Public
0.56 km
St Andrew's Junior High School
Secondary: Public
2.25 km
Msgr Fraser College (Midtown Campus)
Secondary: Catholic
2.93 km
Loretto Abbey Catholic Secondary School
Secondary: Catholic
1.23 km
North Toronto Collegiate Institute
Secondary: Public
2.59 km
Lawrence Park Collegiate Institute
Secondary: Public
1.43 km
Northern Secondary School
Secondary: Public
2.63 km
