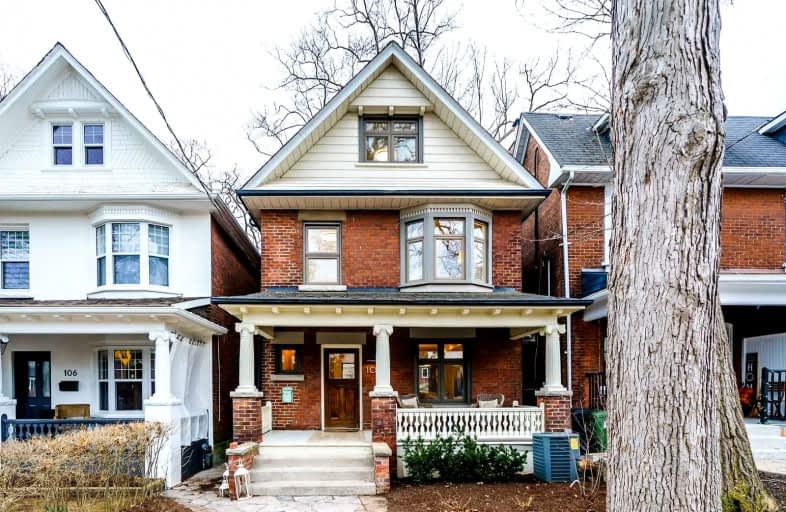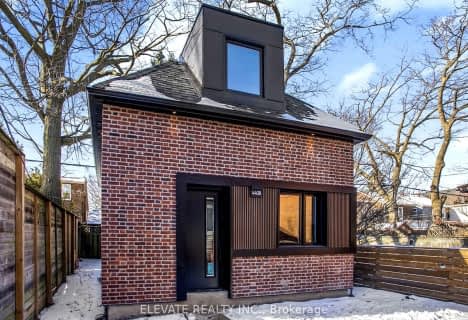
Blantyre Public School
Elementary: Public
0.98 km
St Denis Catholic School
Elementary: Catholic
0.51 km
Courcelette Public School
Elementary: Public
0.65 km
Balmy Beach Community School
Elementary: Public
0.33 km
St John Catholic School
Elementary: Catholic
0.82 km
Adam Beck Junior Public School
Elementary: Public
0.79 km
Notre Dame Catholic High School
Secondary: Catholic
0.76 km
Monarch Park Collegiate Institute
Secondary: Public
3.05 km
Neil McNeil High School
Secondary: Catholic
0.36 km
Birchmount Park Collegiate Institute
Secondary: Public
3.18 km
Malvern Collegiate Institute
Secondary: Public
0.92 km
SATEC @ W A Porter Collegiate Institute
Secondary: Public
4.47 km





