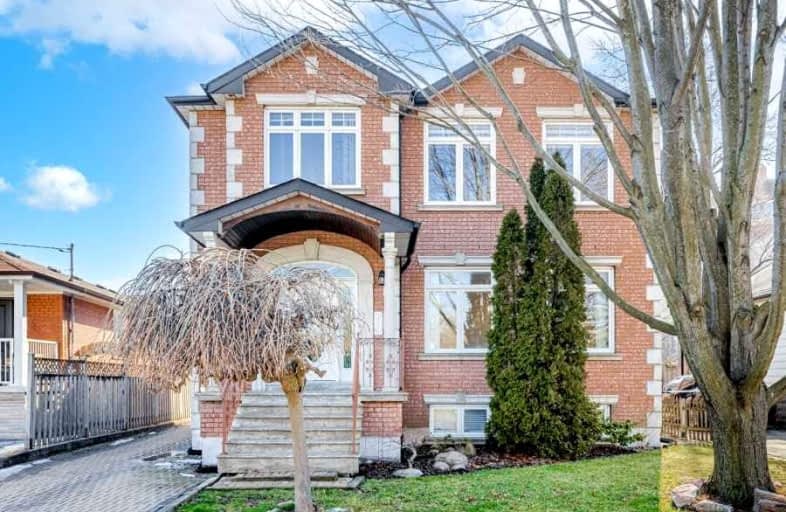Car-Dependent
- Most errands require a car.
Excellent Transit
- Most errands can be accomplished by public transportation.
Bikeable
- Some errands can be accomplished on bike.

Fairbank Memorial Community School
Elementary: PublicFairbank Public School
Elementary: PublicSt Charles Catholic School
Elementary: CatholicJoyce Public School
Elementary: PublicSts Cosmas and Damian Catholic School
Elementary: CatholicRegina Mundi Catholic School
Elementary: CatholicVaughan Road Academy
Secondary: PublicYorkdale Secondary School
Secondary: PublicGeorge Harvey Collegiate Institute
Secondary: PublicJohn Polanyi Collegiate Institute
Secondary: PublicYork Memorial Collegiate Institute
Secondary: PublicDante Alighieri Academy
Secondary: Catholic-
Lady York Foods
2939 Dufferin Street, North York 0.45km -
Zito's Marketplace
210 Marlee Avenue, North York 1.12km -
Sobeys Urban Fresh Rosebury Square
145 Marlee Avenue, York 1.28km
-
Wine Rack
700 Lawrence Avenue West, North York 1.34km -
LCBO
Plaza, 1339 Lawrence Avenue West, North York 1.49km -
The Beer Store
529 Oakwood Avenue, York 1.86km
-
Esto es Colombia
2848 Dufferin Street, North York 0.24km -
Beautiful City Restaurant L.L.B.O
2846 Dufferin Street, North York 0.25km -
Pizzeria Lusso
2892 Dufferin Street, North York 0.27km
-
Neighbours Coffee
Canada 0.3km -
Tony's Espresso Bar
2871 Dufferin Street, North York 0.31km -
Amico Bakery
2889 Dufferin Street, North York 0.32km
-
CIBC Branch with ATM
2866 Dufferin Street, North York 0.25km -
RBC Royal Bank
2765 Dufferin Street, Toronto 0.45km -
Bank Bros & Son Ltd.
7-100 Wingold Avenue, North York 0.5km
-
Petro-Canada
2863 Dufferin Street, North York 0.27km -
Shell
3070 Dufferin Street, North York 0.89km -
Petro-Canada
695 Lawrence Avenue West, North York 1.26km
-
Front & Centre Dance Academy
1200 Castlefield Avenue, York 0.72km -
The Uptown POWERSTATION
3019 Dufferin Street, lower level, Toronto 0.73km -
Columbus Centre
901 Lawrence Avenue West, North York 0.75km
-
Glen Long Park
35 Glen Long Avenue, North York 0.32km -
Hillmount Parkette
North York 0.37km -
J.T. Watson Park
605 Ridelle Avenue, Toronto 0.68km
-
Cham Shan Temple Buddhist Gallery
1224 Lawrence Avenue West, North York 1.16km -
Toronto Public Library - Maria A. Shchuka Branch
1745 Eglinton Avenue West, York 1.35km
-
Toronto Minor Surgery Center - TMSC
2920 Dufferin Street Suite 202, North York 0.32km -
Abortion Care Clinic
960 Lawrence Avenue West, Toronto 0.85km -
North York Diagnostic and Cardiac Centre - Toronto - Marlee Ave
250 Marlee Avenue, North York 1.09km
-
Glen Park Pharmacy
2920 Dufferin Street, Toronto 0.32km -
Briarhill Pharmacy
2700 Dufferin Street, York 0.5km -
Columbus Pharmacy
960 Lawrence Avenue West, North York 0.85km
-
wifi markham 2244547 -instabridge
3010 Dufferin Street, North York 0.63km -
Miranda Design Centre
1200 Castlefield Avenue, York 0.74km -
Board Walk Shoes
Lawrence Square Shopping Centre, 700 Lawrence Avenue West, North York 1.35km
-
Pur. Wellness Lounge
2206-160 Tycos Drive, North York 0.58km -
HIGH BAR Hospitality & Event Group
148 Locksley Avenue, Toronto 0.84km -
Miami Wings
594 Marlee Avenue, North York 1.02km
- 1 bath
- 3 bed
- 1100 sqft
BSMT-182 Cameron Avenue, Toronto, Ontario • M6M 1R7 • Keelesdale-Eglinton West
- 1 bath
- 3 bed
Upper-345 Blackthorn Avenue, Toronto, Ontario • M6M 3B8 • Keelesdale-Eglinton West
- 3 bath
- 3 bed
- 1500 sqft
90 Flamborough Drive, Toronto, Ontario • M6M 2R8 • Brookhaven-Amesbury
- 2 bath
- 4 bed
- 1100 sqft
Main -1737 Dufferin Street, Toronto, Ontario • M6E 3N9 • Oakwood Village
- 1 bath
- 3 bed
- 1100 sqft
1st &-5 Regent Street, Toronto, Ontario • M6N 3N6 • Keelesdale-Eglinton West














