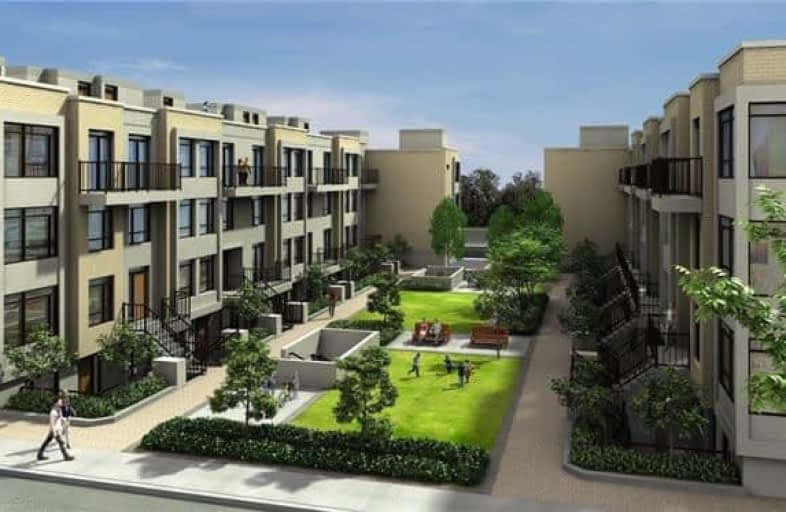
Burrows Hall Junior Public School
Elementary: Public
1.31 km
St Thomas More Catholic School
Elementary: Catholic
0.82 km
Woburn Junior Public School
Elementary: Public
0.63 km
Bellmere Junior Public School
Elementary: Public
1.07 km
Churchill Heights Public School
Elementary: Public
1.24 km
White Haven Junior Public School
Elementary: Public
1.23 km
Alternative Scarborough Education 1
Secondary: Public
2.35 km
St Mother Teresa Catholic Academy Secondary School
Secondary: Catholic
3.48 km
Woburn Collegiate Institute
Secondary: Public
0.61 km
Cedarbrae Collegiate Institute
Secondary: Public
2.90 km
Lester B Pearson Collegiate Institute
Secondary: Public
2.53 km
St John Paul II Catholic Secondary School
Secondary: Catholic
2.99 km
More about this building
View 1088 Progress Avenue, Toronto



