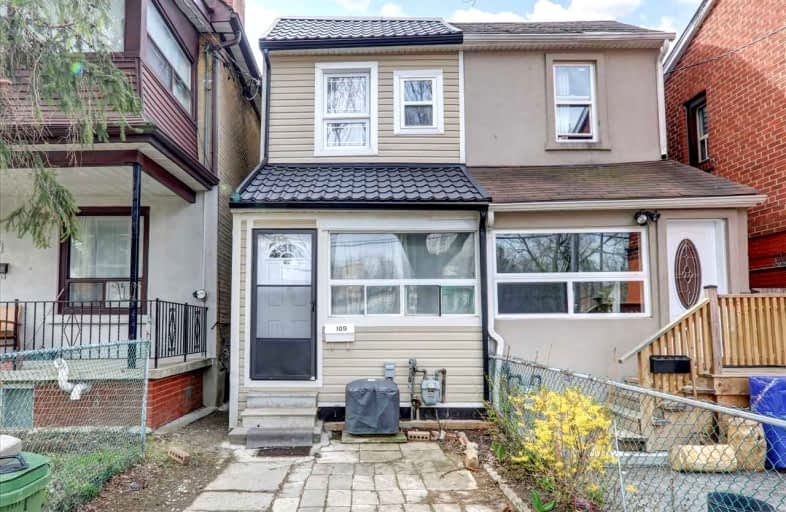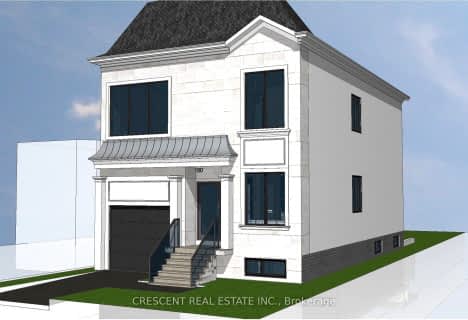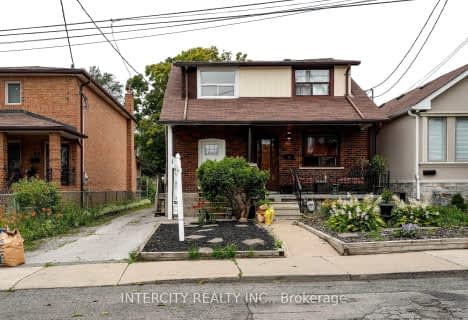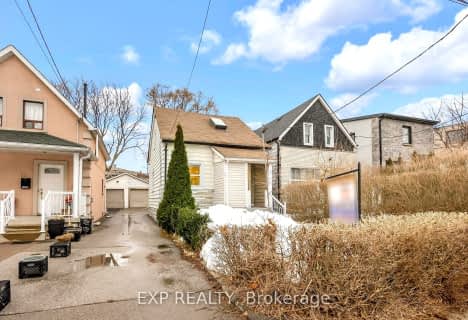
Dennis Avenue Community School
Elementary: Public
0.28 km
Cordella Junior Public School
Elementary: Public
0.44 km
Bala Avenue Community School
Elementary: Public
1.06 km
Rockcliffe Middle School
Elementary: Public
0.95 km
Roselands Junior Public School
Elementary: Public
0.75 km
Our Lady of Victory Catholic School
Elementary: Catholic
0.08 km
Frank Oke Secondary School
Secondary: Public
1.30 km
York Humber High School
Secondary: Public
1.45 km
George Harvey Collegiate Institute
Secondary: Public
1.35 km
Runnymede Collegiate Institute
Secondary: Public
2.16 km
Blessed Archbishop Romero Catholic Secondary School
Secondary: Catholic
0.70 km
York Memorial Collegiate Institute
Secondary: Public
1.38 km





