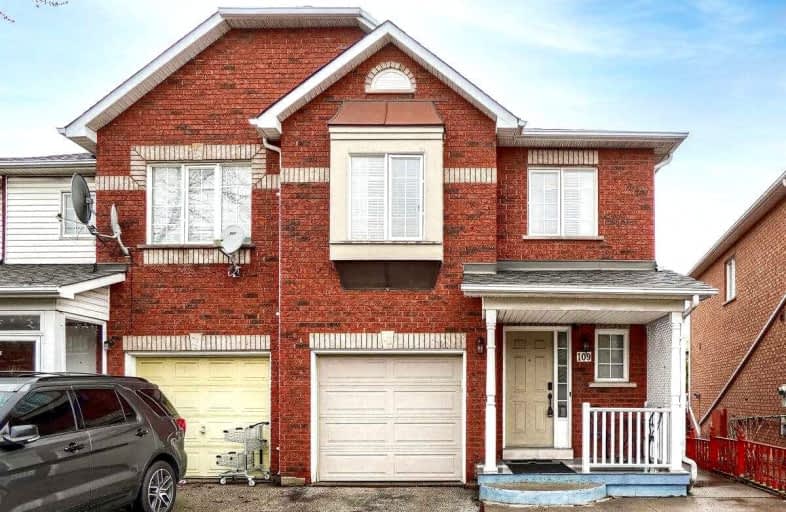Sold on May 11, 2022
Note: Property is not currently for sale or for rent.

-
Type: Att/Row/Twnhouse
-
Style: 2-Storey
-
Lot Size: 24.34 x 88.58 Feet
-
Age: No Data
-
Taxes: $3,061 per year
-
Days on Site: 19 Days
-
Added: Apr 22, 2022 (2 weeks on market)
-
Updated:
-
Last Checked: 3 months ago
-
MLS®#: W5587806
-
Listed By: Royal lepage real estate professionals, brokerage
Spacious End Unit Freehold Townhouse Recently Reno'd Past 4 Yrs & Feat A Beautiful Ravine Lot, Full Walkout Basement W/Income Potential, Bright Reno'd Kitchen W/Quartz Countertops, Glass Backsplash, Modern S/S Appliances, Pot Lights Thru-Out Main Floor, Dining Room W/O To 2 Tier Deck, Living Room W/Wall Mounted Tv, Garage Access To Home, Upper Level Family Room, Primary Suite W/New Ensuite, New Garage Door, Fully Fence Yard & Huge Garden Shed! Don't Miss Out!!
Extras
Stainless Steel Fridge, Stove, B/I Dishwasher, B/I Microwave, Bsmt Fridge, Stove, Microwave, Front Load Washer, Dryer, Garage Door Opener, Huge Garden Shed And Main Floor Mounted Tv. Hwt Rental.
Property Details
Facts for 109 Mare Crescent, Toronto
Status
Days on Market: 19
Last Status: Sold
Sold Date: May 11, 2022
Closed Date: Jul 14, 2022
Expiry Date: Dec 31, 2022
Sold Price: $996,000
Unavailable Date: May 11, 2022
Input Date: Apr 22, 2022
Prior LSC: Listing with no contract changes
Property
Status: Sale
Property Type: Att/Row/Twnhouse
Style: 2-Storey
Area: Toronto
Community: West Humber-Clairville
Inside
Bedrooms: 3
Bedrooms Plus: 1
Bathrooms: 4
Kitchens: 1
Kitchens Plus: 1
Rooms: 7
Den/Family Room: Yes
Air Conditioning: Central Air
Fireplace: No
Washrooms: 4
Building
Basement: Apartment
Basement 2: Fin W/O
Heat Type: Forced Air
Heat Source: Gas
Exterior: Brick
Water Supply: Municipal
Special Designation: Unknown
Parking
Driveway: Private
Garage Spaces: 1
Garage Type: Built-In
Covered Parking Spaces: 2
Total Parking Spaces: 3
Fees
Tax Year: 2021
Tax Legal Description: Plan 66M2338 Lot 54 Pt Lot 53 Rp ^^r18855 * Con't
Taxes: $3,061
Land
Cross Street: Hwy 427 & Rexdale Bl
Municipality District: Toronto W10
Fronting On: West
Pool: None
Sewer: Sewers
Lot Depth: 88.58 Feet
Lot Frontage: 24.34 Feet
Lot Irregularities: Widens Slightly
Additional Media
- Virtual Tour: https://unbranded.mediatours.ca/property/109-mare-crescent-etobicoke/
Rooms
Room details for 109 Mare Crescent, Toronto
| Type | Dimensions | Description |
|---|---|---|
| Foyer Main | 1.48 x 2.02 | Ceramic Floor, Closet, 2 Pc Bath |
| Living Main | 3.50 x 4.60 | Broadloom, Open Concept |
| Dining Main | 2.64 x 4.20 | Broadloom, W/O To Deck |
| Kitchen Main | 2.90 x 2.96 | Ceramic Floor, Quartz Counter |
| Family 2nd | 3.12 x 4.67 | Broadloom, Open Concept |
| Prim Bdrm 2nd | 3.48 x 4.03 | Broadloom, 4 Pc Ensuite |
| 2nd Br 2nd | 2.96 x 3.92 | Broadloom, Closet |
| 3rd Br 2nd | 2.65 x 3.43 | Broadloom, Closet |
| 4th Br Bsmt | 2.70 x 3.20 | Laminate, Separate Rm |
| Rec Bsmt | 3.60 x 3.90 | Ceramic Floor, W/O To Patio |
| Kitchen Bsmt | 2.14 x 3.07 | Ceramic Floor |
| XXXXXXXX | XXX XX, XXXX |
XXXX XXX XXXX |
$XXX,XXX |
| XXX XX, XXXX |
XXXXXX XXX XXXX |
$XXX,XXX |
| XXXXXXXX XXXX | XXX XX, XXXX | $996,000 XXX XXXX |
| XXXXXXXX XXXXXX | XXX XX, XXXX | $899,900 XXX XXXX |

Melody Village Junior School
Elementary: PublicElmbank Junior Middle Academy
Elementary: PublicHoly Child Catholic Catholic School
Elementary: CatholicSt Dorothy Catholic School
Elementary: CatholicAlbion Heights Junior Middle School
Elementary: PublicHumberwood Downs Junior Middle Academy
Elementary: PublicCaring and Safe Schools LC1
Secondary: PublicFather Henry Carr Catholic Secondary School
Secondary: CatholicMonsignor Percy Johnson Catholic High School
Secondary: CatholicNorth Albion Collegiate Institute
Secondary: PublicWest Humber Collegiate Institute
Secondary: PublicLincoln M. Alexander Secondary School
Secondary: Public- 4 bath
- 3 bed
- 1500 sqft
63D View Green Crescent, Toronto, Ontario • M9W 7E1 • West Humber-Clairville



