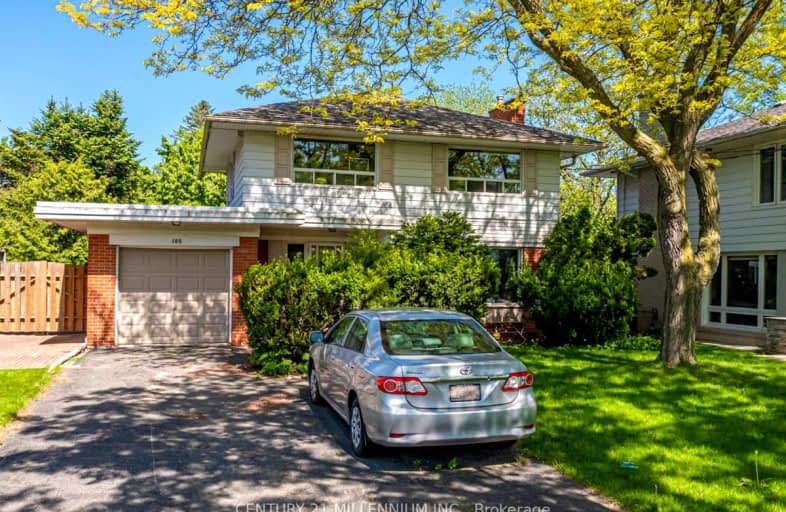Car-Dependent
- Almost all errands require a car.
Excellent Transit
- Most errands can be accomplished by public transportation.
Bikeable
- Some errands can be accomplished on bike.

Bloorlea Middle School
Elementary: PublicWedgewood Junior School
Elementary: PublicRosethorn Junior School
Elementary: PublicIslington Junior Middle School
Elementary: PublicOur Lady of Peace Catholic School
Elementary: CatholicSt Gregory Catholic School
Elementary: CatholicEtobicoke Year Round Alternative Centre
Secondary: PublicCentral Etobicoke High School
Secondary: PublicBurnhamthorpe Collegiate Institute
Secondary: PublicEtobicoke Collegiate Institute
Secondary: PublicRichview Collegiate Institute
Secondary: PublicMartingrove Collegiate Institute
Secondary: Public-
Ravenscrest Park
305 Martin Grove Rd, Toronto ON M1M 1M1 1.44km -
Kinsdale Park
3 Kinsdale Blvd, Toronto ON 4.43km -
Rennie Park
1 Rennie Ter, Toronto ON M6S 4Z9 5.3km
-
BMO Bank of Montreal
141 Saturn Rd (at Burnhamthorpe Rd.), Etobicoke ON M9C 2S8 2.98km -
RBC Royal Bank
1233 the Queensway (at Kipling), Etobicoke ON M8Z 1S1 3.44km -
Scotiabank
1825 Dundas St E (Wharton Way), Mississauga ON L4X 2X1 4.39km
- 2 bath
- 3 bed
- 1100 sqft
100 Antioch Drive, Toronto, Ontario • M9B 5V4 • Eringate-Centennial-West Deane
- 2 bath
- 4 bed
- 1100 sqft
17 Guernsey Drive, Toronto, Ontario • M9C 3A5 • Etobicoke West Mall
- 2 bath
- 3 bed
- 1100 sqft
11 Faludon Court, Toronto, Ontario • M9B 1J4 • Islington-City Centre West
- 2 bath
- 3 bed
- 3000 sqft
82 Princess Margaret Boulevard, Toronto, Ontario • M9B 2Y9 • Princess-Rosethorn
- 2 bath
- 3 bed
- 1100 sqft
914 Royal York Road, Toronto, Ontario • M8Y 2V7 • Stonegate-Queensway
- 3 bath
- 3 bed
- 1100 sqft
35 Dayton Avenue, Toronto, Ontario • M8Z 3L8 • Stonegate-Queensway
- 1 bath
- 3 bed
27 Dimplefield Place, Toronto, Ontario • M9C 3Z9 • Eringate-Centennial-West Deane
- — bath
- — bed
7 Allonsius Drive, Toronto, Ontario • M9C 3N4 • Eringate-Centennial-West Deane
- 2 bath
- 4 bed
- 1100 sqft
9 Margrath Place, Toronto, Ontario • M9C 4L1 • Eringate-Centennial-West Deane
- 3 bath
- 3 bed
132 Meadowbank Road, Toronto, Ontario • M9B 5E4 • Islington-City Centre West














