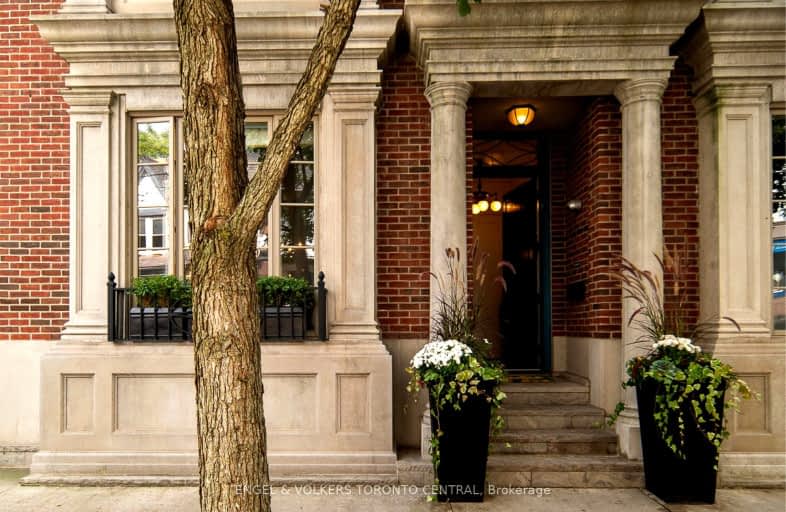Walker's Paradise
- Daily errands do not require a car.
Rider's Paradise
- Daily errands do not require a car.
Very Bikeable
- Most errands can be accomplished on bike.

Cottingham Junior Public School
Elementary: PublicRosedale Junior Public School
Elementary: PublicOrde Street Public School
Elementary: PublicChurch Street Junior Public School
Elementary: PublicHuron Street Junior Public School
Elementary: PublicJesse Ketchum Junior and Senior Public School
Elementary: PublicNative Learning Centre
Secondary: PublicSubway Academy II
Secondary: PublicHeydon Park Secondary School
Secondary: PublicMsgr Fraser-Isabella
Secondary: CatholicJarvis Collegiate Institute
Secondary: PublicSt Joseph's College School
Secondary: Catholic-
Sofia
99 Yorkville Avenue, Toronto, ON M5R 1C1 0.1km -
70 Down
70 Yorkville Avenue, Toronto, ON M5R 1B9 0.11km -
The Oxley
121 Yorkville Avenue, Toronto, ON M5R 1C4 0.13km
-
Zaza Espresso Bar
75 Yorkville Avenue, Toronto, ON M5R 1B8 0.12km -
Coco Espresso Bar
29 Bellair Street, Toronto, ON M5R 2C8 0.12km -
Goldstruck Coffee
130 Cumberland Street, Toronto, ON M5R 0.15km
-
Kingsway Drugs
114 Cumberland Street, Toronto, ON M5R 1A6 0.15km -
Markie Pharmacy
1240 Bay Street, Toronto, ON M5R 3N7 0.22km -
Rexall
87 Avenue Road, Toronto, ON M5R 3R9 0.24km
-
Souvla By Mamakas
105 Scollard Street, Toronto, ON M5R 1G4 0.01km -
Scollard Variety & Deli
105 Scollard Street, Toronto, ON M5R 1G4 0.01km -
Aburi Hana
102 Yorkville Avenue, Unit 4, Toronto, ON M5R 1B9 0.07km
-
Yorkville Village
55 Avenue Road, Toronto, ON M5R 3L2 0.18km -
Holt Renfrew Centre
50 Bloor Street West, Toronto, ON M4W 0.35km -
Cumberland Terrace
2 Bloor Street W, Toronto, ON M4W 1A7 0.43km
-
Pusateri's Fine Foods
57 Yorkville Avenue, Toronto, ON M5R 3V6 0.15km -
Whole Foods Market
87 Avenue Rd, Toronto, ON M5R 3R9 0.17km -
Independent City Market
55 Bloor Street W, Toronto, ON M4W 1A5 0.47km
-
LCBO
55 Bloor Street W, Manulife Centre, Toronto, ON M4W 1A5 0.37km -
LCBO
20 Bloor Street E, Toronto, ON M4W 3G7 0.57km -
LCBO
547 Yonge Street, Toronto, ON M4Y 1Y5 1.01km
-
Cato's Auto Salon
148 Cumberland St, Toronto, ON M5R 1A8 0.16km -
P3 Car Care
44 Charles St West, Manulife Centre Garage, parking level 3, Toronto, ON M4Y 1R7 0.46km -
Esso
333 Davenport Road, Toronto, ON M5R 1K5 0.82km
-
The ROM Theatre
100 Queen's Park, Toronto, ON M5S 2C6 0.45km -
Cineplex Cinemas Varsity and VIP
55 Bloor Street W, Toronto, ON M4W 1A5 0.36km -
Innis Town Hall
2 Sussex Ave, Toronto, ON M5S 1J5 0.89km
-
Yorkville Library
22 Yorkville Avenue, Toronto, ON M4W 1L4 0.29km -
Toronto Reference Library
789 Yonge Street, Main Floor, Toronto, ON M4W 2G8 0.45km -
Urban Affairs Library - Research & Reference
Toronto Reference Library, 789 Yonge St, 2nd fl, Toronto, ON M5V 3C6 0.44km
-
Sunnybrook
43 Wellesley Street E, Toronto, ON M4Y 1H1 1.08km -
Toronto General Hospital
200 Elizabeth St, Toronto, ON M5G 2C4 1.43km -
Princess Margaret Cancer Centre
610 University Avenue, Toronto, ON M5G 2M9 1.51km
-
Taddle Creek Park
Lowther Ave (Bedford Rd.), Toronto ON 0.55km -
Ramsden Park Off Leash Area
Pears Ave (Avenue Rd.), Toronto ON 0.64km -
Queen's Park
111 Wellesley St W (at Wellesley Ave.), Toronto ON M7A 1A5 1.03km
-
BMO Bank of Montreal
1 Bedford Rd, Toronto ON M5R 2B5 0.54km -
Scotiabank
332 Bloor St W (at Spadina Rd.), Toronto ON M5S 1W6 1.05km -
CIBC
532 Bloor St W (at Bathurst St.), Toronto ON M5S 1Y3 1.67km


