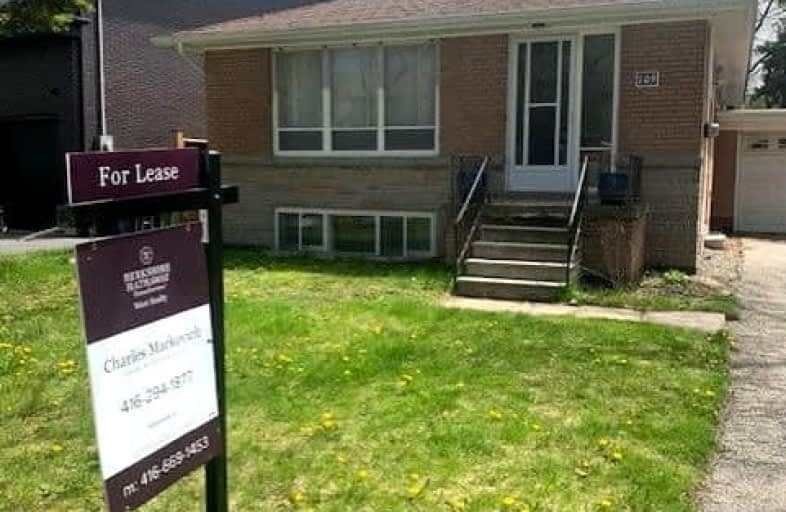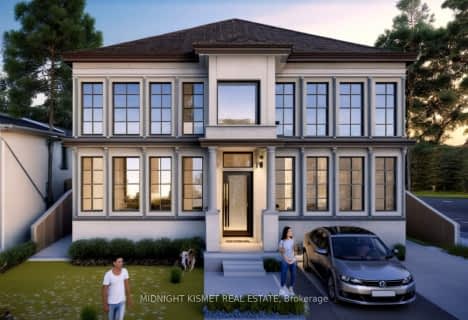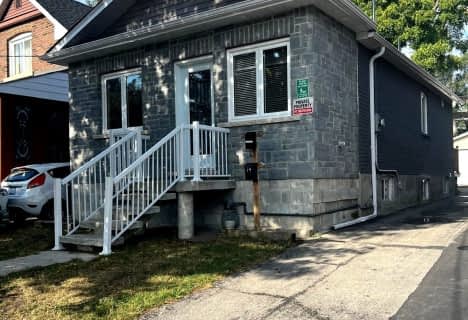Very Walkable
- Most errands can be accomplished on foot.
Good Transit
- Some errands can be accomplished by public transportation.
Bikeable
- Some errands can be accomplished on bike.

Warren Park Junior Public School
Elementary: PublicSunnylea Junior School
Elementary: PublicHumber Valley Village Junior Middle School
Elementary: PublicIslington Junior Middle School
Elementary: PublicLambton Kingsway Junior Middle School
Elementary: PublicOur Lady of Sorrows Catholic School
Elementary: CatholicFrank Oke Secondary School
Secondary: PublicRunnymede Collegiate Institute
Secondary: PublicEtobicoke School of the Arts
Secondary: PublicEtobicoke Collegiate Institute
Secondary: PublicRichview Collegiate Institute
Secondary: PublicBishop Allen Academy Catholic Secondary School
Secondary: Catholic-
Park Lawn Park
Pk Lawn Rd, Etobicoke ON M8Y 4B6 2.55km -
Rennie Park
1 Rennie Ter, Toronto ON M6S 4Z9 3.58km -
Rennie Park Rink
1 Rennie Terr (in Rennie Park), Toronto ON M8Y 1A2 3.71km
-
CIBC
4914 Dundas St W (at Burnhamthorpe Rd.), Toronto ON M9A 1B5 1.26km -
TD Bank Financial Group
3868 Bloor St W (at Jopling Ave. N.), Etobicoke ON M9B 1L3 2.54km -
RBC Royal Bank
1000 the Queensway, Etobicoke ON M8Z 1P7 3.72km
- 1 bath
- 3 bed
- 700 sqft
200-1 Yorkview Drive, Toronto, Ontario • M8Z 2E7 • Stonegate-Queensway
- 2 bath
- 3 bed
- 1100 sqft
2 Leita Court, Toronto, Ontario • M9A 4W2 • Edenbridge-Humber Valley
- 2 bath
- 3 bed
- 700 sqft
19 Ivy Lea Crescent, Toronto, Ontario • M8Y 2B5 • Stonegate-Queensway
- 1 bath
- 3 bed
- 1100 sqft
Main -18 Cabot Court, Toronto, Ontario • M9A 2H4 • Islington-City Centre West














