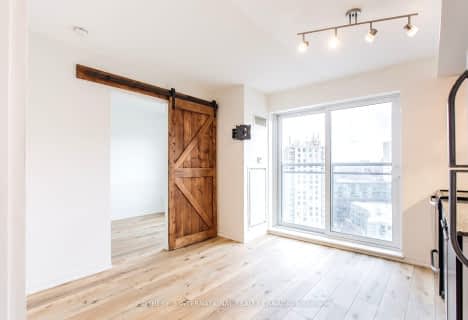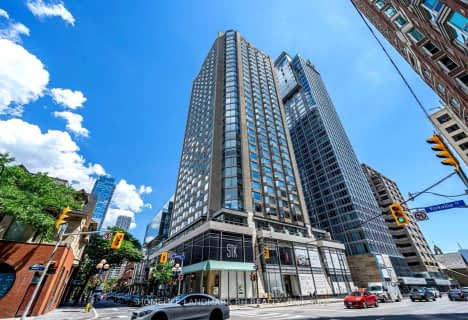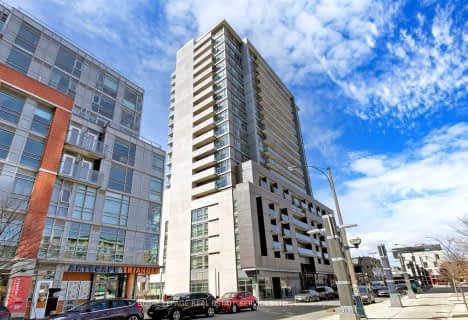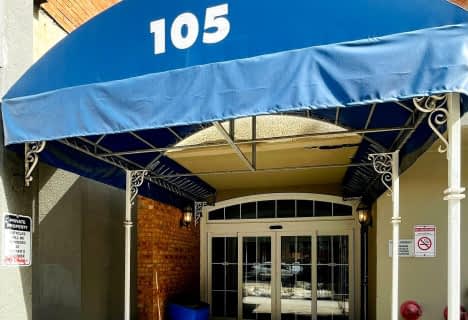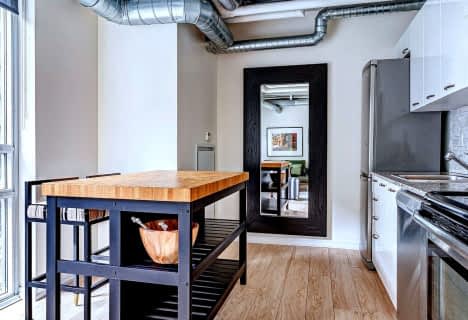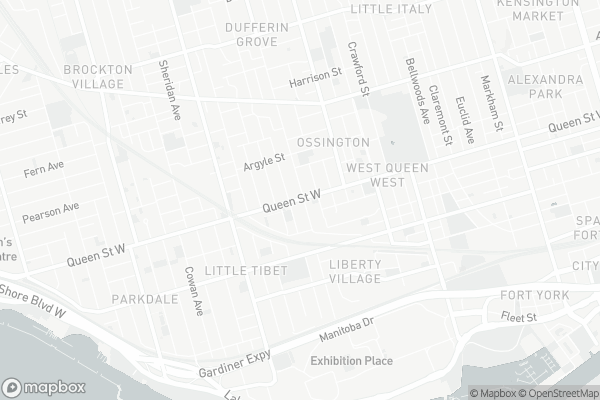
The Grove Community School
Elementary: PublicPope Francis Catholic School
Elementary: CatholicOssington/Old Orchard Junior Public School
Elementary: PublicSt Ambrose Catholic School
Elementary: CatholicGivins/Shaw Junior Public School
Elementary: PublicAlexander Muir/Gladstone Ave Junior and Senior Public School
Elementary: PublicMsgr Fraser College (Southwest)
Secondary: CatholicWest End Alternative School
Secondary: PublicCentral Toronto Academy
Secondary: PublicParkdale Collegiate Institute
Secondary: PublicSt Mary Catholic Academy Secondary School
Secondary: CatholicHarbord Collegiate Institute
Secondary: PublicMore about this building
View 1093 Queen Street West, Toronto- 1 bath
- 1 bed
- 500 sqft
505-410 Queens Quay W, Toronto, Ontario • M5V 3T1 • Waterfront Communities C01
- 1 bath
- 1 bed
- 500 sqft
1705-426 University Avenue, Toronto, Ontario • M5G 1S9 • Kensington-Chinatown
- 1 bath
- 1 bed
- 500 sqft
808-393 King Street West, Toronto, Ontario • M5V 3G8 • Waterfront Communities C01
- 1 bath
- 1 bed
- 600 sqft
201-38 Joe Shuster Way, Toronto, Ontario • M6K 0A5 • South Parkdale


