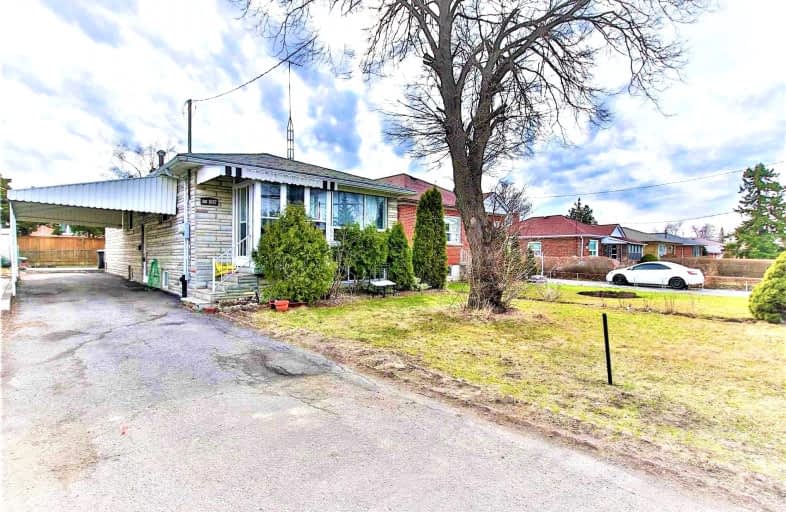
Video Tour

Dorset Park Public School
Elementary: Public
1.49 km
George Peck Public School
Elementary: Public
1.10 km
General Crerar Public School
Elementary: Public
0.99 km
Ionview Public School
Elementary: Public
0.47 km
St Lawrence Catholic School
Elementary: Catholic
1.37 km
St Maria Goretti Catholic School
Elementary: Catholic
1.37 km
Caring and Safe Schools LC3
Secondary: Public
2.15 km
Scarborough Centre for Alternative Studi
Secondary: Public
2.11 km
Bendale Business & Technical Institute
Secondary: Public
2.40 km
Winston Churchill Collegiate Institute
Secondary: Public
1.27 km
Jean Vanier Catholic Secondary School
Secondary: Catholic
1.66 km
SATEC @ W A Porter Collegiate Institute
Secondary: Public
2.32 km













