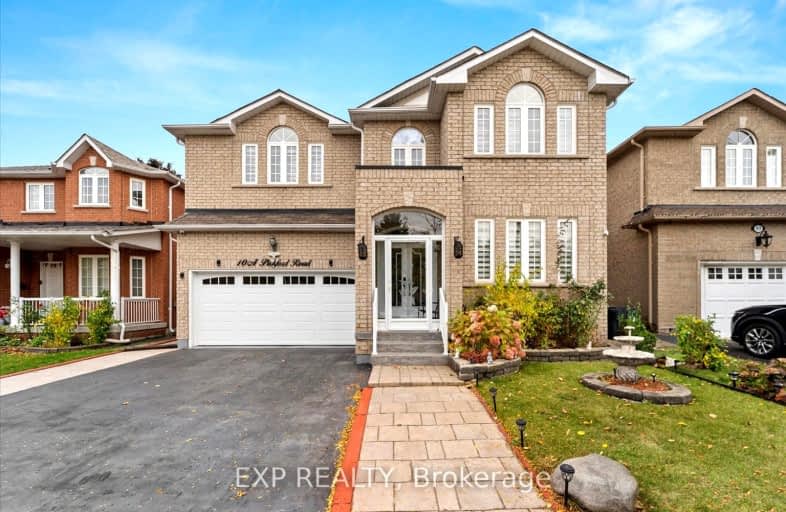
Somewhat Walkable
- Some errands can be accomplished on foot.
Good Transit
- Some errands can be accomplished by public transportation.
Somewhat Bikeable
- Most errands require a car.

Galloway Road Public School
Elementary: PublicWest Hill Public School
Elementary: PublicSt Martin De Porres Catholic School
Elementary: CatholicSt Margaret's Public School
Elementary: PublicEastview Public School
Elementary: PublicGeorge B Little Public School
Elementary: PublicNative Learning Centre East
Secondary: PublicMaplewood High School
Secondary: PublicWest Hill Collegiate Institute
Secondary: PublicWoburn Collegiate Institute
Secondary: PublicSt John Paul II Catholic Secondary School
Secondary: CatholicSir Wilfrid Laurier Collegiate Institute
Secondary: Public-
Karla's Roadhouse
4630 Kingston Road, Toronto, ON M1E 4Z4 1.26km -
Taste N Flavour
4637 Kingston Road, Unit 1, Toronto, ON M1E 2P8 1.33km -
Danny's Pub Scarborough
155 Morningside Avenue, Toronto, ON M1E 2L3 1.41km
-
Tim Hortons
4479 Kingston Rd, Scarborough, ON M1E 2N7 0.6km -
Mr.Puffs
259 Morningside Avenue, Scarborough, ON M1E 3E6 0.63km -
McDonald's
4435 Kingston Rd., Scarborough, ON M1E 2N7 0.65km
-
GoodLife Fitness
3495 Lawrence Ave E, Scarborough, ON M1H 1B2 3.26km -
Snap Fitness 24/7
8130 Sheppard Avenue East, Suite 108,019, Toronto, ON M1B 6A3 3.34km -
GoodLife Fitness
3660 Kingston Rd, Scarborough, ON M1M 1R9 3.7km
-
Rexall
4459 Kingston Road, Toronto, ON M1E 2N7 0.68km -
Shoppers Drug Mart
255 Morningside Avenue, Toronto, ON M1E 2N8 0.72km -
Pharmasave
4218 Lawrence Avenue East, Scarborough, ON M1E 4X9 0.79km
-
Wing It!
271 Morningside Avenue, Scarborough, ON M1E 3G1 0.54km -
Tandoor N Handi
283 Morningside Ave, Toronto, ON M1E 3G1 0.54km -
The Suya Spot Scarborough
269 Mornigside Avenue, Toronto, ON M1E 3G1 0.56km
-
SmartCentres - Scarborough East
799 Milner Avenue, Scarborough, ON M1B 3C3 2.96km -
Cedarbrae Mall
3495 Lawrence Avenue E, Toronto, ON M1H 1A9 3.18km -
Malvern Town Center
31 Tapscott Road, Scarborough, ON M1B 4Y7 4.26km
-
Joseph's No Frills
4473 Kingston Road, Toronto, ON M1E 2N7 0.6km -
Food Basics
255 Morningside Ave, Scarborough, ON M1E 3E6 0.73km -
Bulk Barn
4525 Kingston Rd, Toronto, ON M1E 2P1 0.63km
-
LCBO
4525 Kingston Rd, Scarborough, ON M1E 2P1 0.63km -
Beer Store
3561 Lawrence Avenue E, Scarborough, ON M1H 1B2 3.12km -
LCBO
748-420 Progress Avenue, Toronto, ON M1P 5J1 5.59km
-
Rm Auto Service
4418 Kingston Road, Scarborough, ON M1E 2N4 0.57km -
The Loan Arranger
4251 Kingston Road, Scarborough, ON M1E 2M5 1.28km -
Ontario Quality Motors
4226 Kingston Road, Toronto, ON M1E 2M6 1.35km
-
Cineplex Odeon Corporation
785 Milner Avenue, Scarborough, ON M1B 3C3 2.82km -
Cineplex Odeon
785 Milner Avenue, Toronto, ON M1B 3C3 2.83km -
Cineplex Cinemas Scarborough
300 Borough Drive, Scarborough Town Centre, Scarborough, ON M1P 4P5 5km
-
Morningside Library
4279 Lawrence Avenue E, Toronto, ON M1E 2N7 1.25km -
Toronto Public Library - Highland Creek
3550 Ellesmere Road, Toronto, ON M1C 4Y6 2.41km -
Guildwood Library
123 Guildwood Parkway, Toronto, ON M1E 1P1 2.93km
-
Rouge Valley Health System - Rouge Valley Centenary
2867 Ellesmere Road, Scarborough, ON M1E 4B9 1.24km -
Scarborough Health Network
3050 Lawrence Avenue E, Scarborough, ON M1P 2T7 4.64km -
Scarborough General Hospital Medical Mall
3030 Av Lawrence E, Scarborough, ON M1P 2T7 4.78km
- 4 bath
- 4 bed
- 2000 sqft
62 Devonridge Crescent, Toronto, Ontario • M1C 5B1 • Highland Creek













