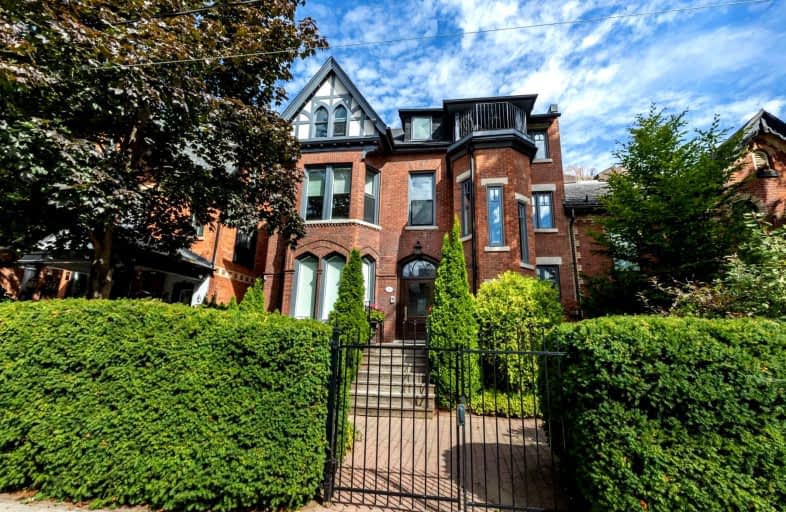Sold on Apr 11, 2022
Note: Property is not currently for sale or for rent.

-
Type: Multiplex
-
Style: 3-Storey
-
Lot Size: 40 x 129.64 Feet
-
Age: No Data
-
Taxes: $15,819 per year
-
Days on Site: 76 Days
-
Added: Jan 24, 2022 (2 months on market)
-
Updated:
-
Last Checked: 2 months ago
-
MLS®#: C5479350
-
Listed By: Re/max prime properties - unique group, brokerage
**Luxurious Cabbagetown Investment Property** **6 Open Concept Suites With Very High Ceilings** **Charming Victorian Building** **Incredibly Renovated From Top To Bottom In 2010-2011** **Shows To Perfection!! **High End Condo Quality** **Four Stunning Flats In Main House And Two Split Level Apartments In Attached Annex House** **Private Garden Or Large Secluded Balcony With Every Suite**
Extras
Stainless Steel Appliances: 6 Fridges, 6 Stoves, 6 Dishwashers, 6 Washers, 6 Dryers. Each Apartment Has Its Own Furnace And Air Conditioning. Tenants Pay Gas And Hydro.
Property Details
Facts for 11 1/2 Rose Avenue, Toronto
Status
Days on Market: 76
Last Status: Sold
Sold Date: Apr 11, 2022
Closed Date: Aug 15, 2022
Expiry Date: Apr 30, 2022
Sold Price: $5,000,000
Unavailable Date: Apr 11, 2022
Input Date: Jan 24, 2022
Prior LSC: Listing with no contract changes
Property
Status: Sale
Property Type: Multiplex
Style: 3-Storey
Area: Toronto
Community: Cabbagetown-South St. James Town
Availability Date: 60 Days/Tba
Assessment Amount: $2,589,000
Assessment Year: 2016
Inside
Bedrooms: 8
Bedrooms Plus: 3
Bathrooms: 10
Kitchens: 5
Kitchens Plus: 1
Rooms: 23
Den/Family Room: No
Air Conditioning: Wall Unit
Fireplace: No
Washrooms: 10
Building
Basement: Apartment
Heat Type: Water
Heat Source: Gas
Exterior: Brick
Energy Certificate: N
Water Supply: Municipal
Special Designation: Unknown
Parking
Driveway: Lane
Garage Type: None
Covered Parking Spaces: 4
Total Parking Spaces: 4
Fees
Tax Year: 2021
Tax Legal Description: Pt Lt 20-21 Pl D283 Toronto As In Ca790266
Taxes: $15,819
Land
Cross Street: Wellesley And Parlia
Municipality District: Toronto C08
Fronting On: East
Parcel Number: 210870214
Pool: None
Sewer: Sewers
Lot Depth: 129.64 Feet
Lot Frontage: 40 Feet
Zoning: Residential
Additional Media
- Virtual Tour: http://toronto-pix.com/mls2/11_half_rose_ave/
Rooms
Room details for 11 1/2 Rose Avenue, Toronto
| Type | Dimensions | Description |
|---|---|---|
| Living Main | 3.10 x 5.90 | Open Concept, Renovated |
| Dining Main | 4.05 x 4.40 | Open Concept, Renovated |
| Kitchen Main | 3.80 x 4.80 | Modern Kitchen, Stainless Steel Appl |
| Br Main | 3.80 x 4.40 | |
| 2nd Br Main | 2.85 x 4.05 | 4 Pc Ensuite, W/I Closet |
| XXXXXXXX | XXX XX, XXXX |
XXXX XXX XXXX |
$X,XXX,XXX |
| XXX XX, XXXX |
XXXXXX XXX XXXX |
$X,XXX,XXX | |
| XXXXXXXX | XXX XX, XXXX |
XXXXXXXX XXX XXXX |
|
| XXX XX, XXXX |
XXXXXX XXX XXXX |
$X,XXX,XXX |
| XXXXXXXX XXXX | XXX XX, XXXX | $5,000,000 XXX XXXX |
| XXXXXXXX XXXXXX | XXX XX, XXXX | $5,395,000 XXX XXXX |
| XXXXXXXX XXXXXXXX | XXX XX, XXXX | XXX XXXX |
| XXXXXXXX XXXXXX | XXX XX, XXXX | $5,595,000 XXX XXXX |

Msgr Fraser College (OL Lourdes Campus)
Elementary: CatholicSprucecourt Junior Public School
Elementary: PublicWinchester Junior and Senior Public School
Elementary: PublicLord Dufferin Junior and Senior Public School
Elementary: PublicOur Lady of Lourdes Catholic School
Elementary: CatholicRose Avenue Junior Public School
Elementary: PublicMsgr Fraser College (St. Martin Campus)
Secondary: CatholicNative Learning Centre
Secondary: PublicCollège français secondaire
Secondary: PublicMsgr Fraser-Isabella
Secondary: CatholicJarvis Collegiate Institute
Secondary: PublicRosedale Heights School of the Arts
Secondary: Public

