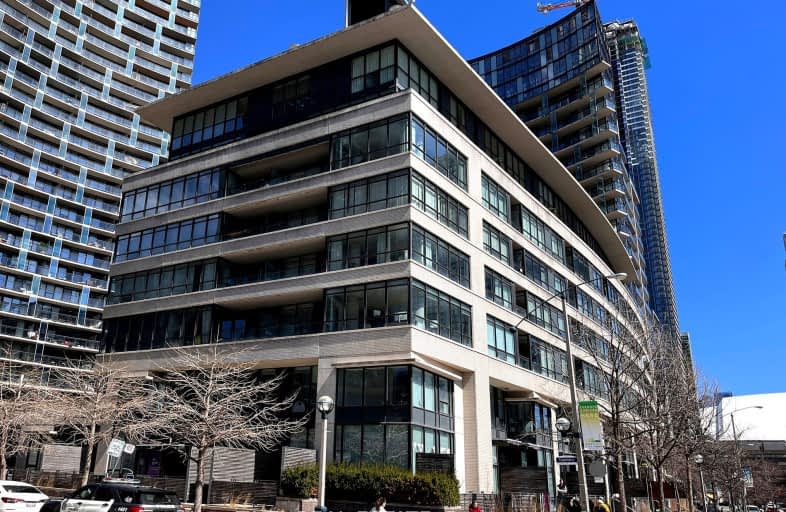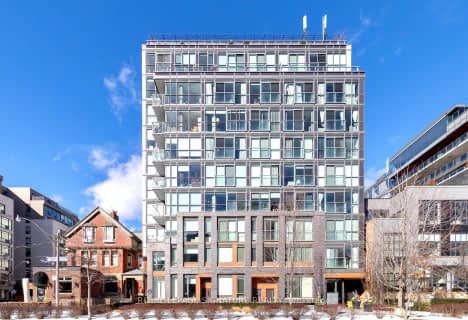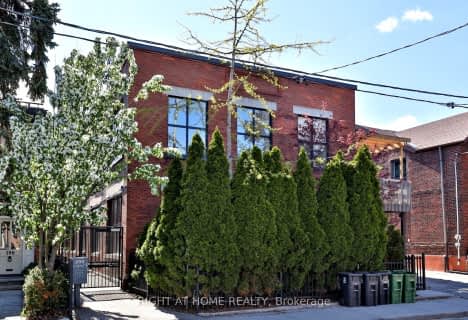
Walker's Paradise
- Daily errands do not require a car.
Rider's Paradise
- Daily errands do not require a car.
Biker's Paradise
- Daily errands do not require a car.

Downtown Vocal Music Academy of Toronto
Elementary: PublicALPHA Alternative Junior School
Elementary: PublicOgden Junior Public School
Elementary: PublicThe Waterfront School
Elementary: PublicSt Mary Catholic School
Elementary: CatholicRyerson Community School Junior Senior
Elementary: PublicSt Michael's Choir (Sr) School
Secondary: CatholicOasis Alternative
Secondary: PublicCity School
Secondary: PublicSubway Academy II
Secondary: PublicHeydon Park Secondary School
Secondary: PublicContact Alternative School
Secondary: Public-
HTO Park
339 Queens Quay W (at Rees St.), Toronto ON M5V 1A2 0.63km -
Garrison Commons
100 Garrison Rd (at Fort York Blvd), Toronto ON M5V 3K9 0.93km -
Roundhouse Park
255 Bremner Blvd (at Lower Simcoe St), Toronto ON M5V 3M9 0.78km
-
RBC Royal Bank
436 King St W (at Spadina Ave), Toronto ON M5V 1K3 0.61km -
RBC Royal Bank
155 Wellington St W (at Simcoe St.), Toronto ON M5V 3K7 1km -
BMO Bank of Montreal
100 King St W (at Bay St), Toronto ON M5X 1A3 1.46km
More about this building
View 11 Capreol Court, Toronto- 3 bath
- 3 bed
- 1800 sqft
Th111-39 Queens Quay, Toronto, Ontario • M5E 0A5 • Waterfront Communities C01
- 3 bath
- 3 bed
- 1600 sqft
TH1-508 Wellington Street, Toronto, Ontario • M5V 1E3 • Waterfront Communities C01
- 2 bath
- 2 bed
- 1600 sqft
05-200 Clinton Street, Toronto, Ontario • M6G 2Y5 • Palmerston-Little Italy




