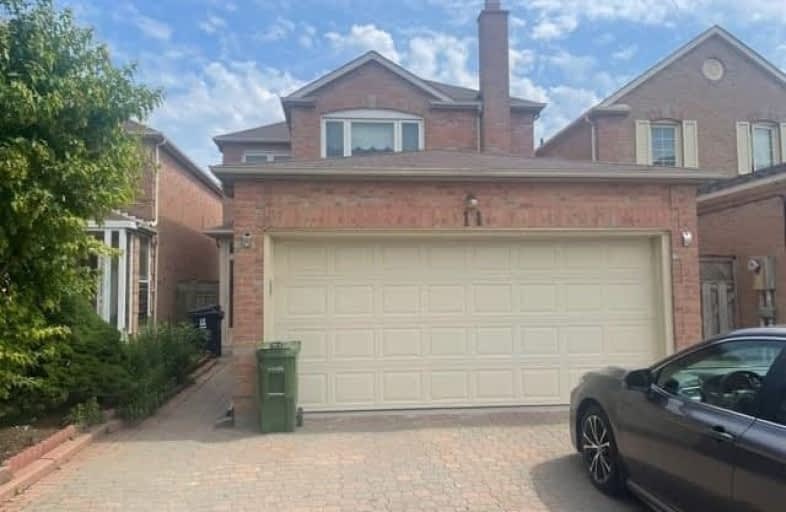
St Rene Goupil Catholic School
Elementary: Catholic
0.82 km
St Benedict Catholic Elementary School
Elementary: Catholic
0.91 km
Milliken Public School
Elementary: Public
1.02 km
Port Royal Public School
Elementary: Public
0.46 km
Kennedy Public School
Elementary: Public
1.18 km
Aldergrove Public School
Elementary: Public
0.61 km
Msgr Fraser College (Midland North)
Secondary: Catholic
2.41 km
Msgr Fraser-Midland
Secondary: Catholic
2.71 km
Francis Libermann Catholic High School
Secondary: Catholic
2.60 km
Milliken Mills High School
Secondary: Public
1.69 km
Dr Norman Bethune Collegiate Institute
Secondary: Public
2.33 km
Mary Ward Catholic Secondary School
Secondary: Catholic
1.33 km












