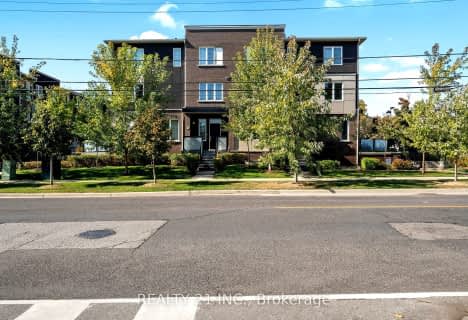Somewhat Walkable
- Some errands can be accomplished on foot.
69
/100
Excellent Transit
- Most errands can be accomplished by public transportation.
71
/100
Somewhat Bikeable
- Most errands require a car.
31
/100

Galloway Road Public School
Elementary: Public
0.79 km
West Hill Public School
Elementary: Public
0.37 km
St Martin De Porres Catholic School
Elementary: Catholic
0.34 km
St Margaret's Public School
Elementary: Public
0.58 km
Eastview Public School
Elementary: Public
1.18 km
Joseph Brant Senior Public School
Elementary: Public
1.10 km
Native Learning Centre East
Secondary: Public
2.57 km
Maplewood High School
Secondary: Public
1.27 km
West Hill Collegiate Institute
Secondary: Public
0.70 km
Cedarbrae Collegiate Institute
Secondary: Public
3.31 km
St John Paul II Catholic Secondary School
Secondary: Catholic
2.45 km
Sir Wilfrid Laurier Collegiate Institute
Secondary: Public
2.59 km
-
Port Union Waterfront Park
305 Port Union Rd (Lake Ontario), Scarborough ON 4.45km -
White Heaven Park
105 Invergordon Ave, Toronto ON M1S 2Z1 5.33km -
Thomson Memorial Park
1005 Brimley Rd, Scarborough ON M1P 3E8 5.63km
-
Scotiabank
3475 Lawrence Ave E (at Markham Rd), Scarborough ON M1H 1B2 3.51km -
TD Bank Financial Group
2650 Lawrence Ave E, Scarborough ON M1P 2S1 6.39km -
HSBC of Canada
4438 Sheppard Ave E (Sheppard and Brimley), Scarborough ON M1S 5V9 6.68km






