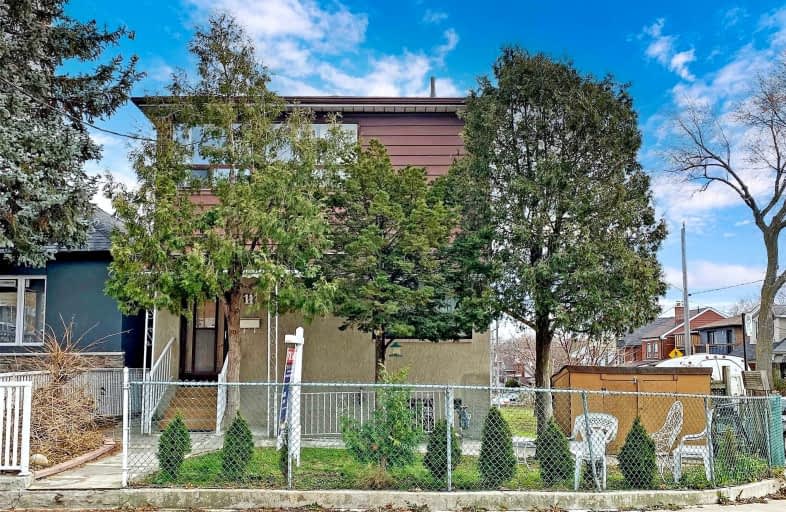Sold on Feb 27, 2022
Note: Property is not currently for sale or for rent.

-
Type: Detached
-
Style: 2-Storey
-
Lot Size: 25 x 100 Feet
-
Age: No Data
-
Taxes: $9,870 per year
-
Days on Site: 7 Days
-
Added: Feb 20, 2022 (1 week on market)
-
Updated:
-
Last Checked: 3 months ago
-
MLS®#: C5509560
-
Listed By: Re/max hallmark realty ltd., brokerage
Client Remks: Exceptional Investment & Live In, Non-Confirming Triplex In High Demand Oakwood .Village !With High Income $$$ Yearly. Multiple Tenants Possible. Approx. 4000 Sq,Ft Of Living Space On Main 2nd Flr & Basement. 3 Separate Entrance. Structurally Sound Home In A Great Condition Very Well Maintained.5 Car Parking, Spacious 2 Car Garage. Close To Ttc, Shopping Malls, Schools, Hways. Very Efficient Gas
Extras
Extras:2 Wall Mount Ac, Water Radiant. Heating , 2 Stove , 3 Fireplace, 3 Fridges , 2 Washer Dryer , All The Existing Appliances, Light Fixtures, Garden Shed, Garage Door Opener.
Property Details
Facts for 11 Hanson Road, Toronto
Status
Days on Market: 7
Last Status: Sold
Sold Date: Feb 27, 2022
Closed Date: May 31, 2022
Expiry Date: Apr 30, 2022
Sold Price: $1,665,000
Unavailable Date: Feb 27, 2022
Input Date: Feb 22, 2022
Prior LSC: Listing with no contract changes
Property
Status: Sale
Property Type: Detached
Style: 2-Storey
Area: Toronto
Community: Oakwood-Vaughan
Inside
Bedrooms: 8
Bedrooms Plus: 2
Bathrooms: 5
Kitchens: 3
Rooms: 11
Den/Family Room: No
Air Conditioning: Wall Unit
Fireplace: Yes
Washrooms: 5
Building
Basement: Finished
Heat Type: Forced Air
Heat Source: Gas
Exterior: Stucco/Plaster
Water Supply: Municipal
Special Designation: Unknown
Parking
Driveway: Available
Garage Spaces: 2
Garage Type: Detached
Covered Parking Spaces: 3
Total Parking Spaces: 5
Fees
Tax Year: 2021
Tax Legal Description: Lt 53 Pl 1668 Twp Of York;Toronto (York),City O
Taxes: $9,870
Land
Cross Street: Eglinton/ Oakwood
Municipality District: Toronto C03
Fronting On: South
Parcel Number: 104560674
Pool: None
Sewer: Sewers
Lot Depth: 100 Feet
Lot Frontage: 25 Feet
Rooms
Room details for 11 Hanson Road, Toronto
| Type | Dimensions | Description |
|---|---|---|
| Living Main | 3.35 x 6.05 | Hardwood Floor, Combined W/Living, Window |
| Prim Bdrm Main | 3.18 x 4.11 | Hardwood Floor, Closet |
| Kitchen Main | 3.61 x 4.57 | W/O To Garden, Window |
| Kitchen 2nd | 2.57 x 2.71 | Combined W/Laundry, Window |
| 2nd Br 2nd | 3.63 x 3.11 | Window, Closet |
| 3rd Br 2nd | 3.66 x 3.13 | Window, Closet |
| 4th Br 2nd | 3.12 x 3.66 | Window, Closet |
| Living 3rd | 3.03 x 3.27 | Combined W/Br, Open Concept, Hardwood Floor |
| Kitchen 3rd | 3.62 x 3.21 | Open Concept, Combined W/Dining, Hardwood Floor |
| Living Bsmt | 4.08 x 4.51 | Above Grade Window, Laminate |
| Prim Bdrm Bsmt | 2.79 x 4.60 | Above Grade Window, Closet, Laminate |
| 2nd Br Bsmt | 3.12 x 3.34 | Above Grade Window, Closet, Laminate |
| XXXXXXXX | XXX XX, XXXX |
XXXX XXX XXXX |
$X,XXX,XXX |
| XXX XX, XXXX |
XXXXXX XXX XXXX |
$X,XXX,XXX | |
| XXXXXXXX | XXX XX, XXXX |
XXXXXXX XXX XXXX |
|
| XXX XX, XXXX |
XXXXXX XXX XXXX |
$X,XXX,XXX | |
| XXXXXXXX | XXX XX, XXXX |
XXXXXXX XXX XXXX |
|
| XXX XX, XXXX |
XXXXXX XXX XXXX |
$X,XXX,XXX | |
| XXXXXXXX | XXX XX, XXXX |
XXXXXXXX XXX XXXX |
|
| XXX XX, XXXX |
XXXXXX XXX XXXX |
$X,XXX,XXX | |
| XXXXXXXX | XXX XX, XXXX |
XXXXXXXX XXX XXXX |
|
| XXX XX, XXXX |
XXXXXX XXX XXXX |
$X,XXX,XXX |
| XXXXXXXX XXXX | XXX XX, XXXX | $1,665,000 XXX XXXX |
| XXXXXXXX XXXXXX | XXX XX, XXXX | $1,789,000 XXX XXXX |
| XXXXXXXX XXXXXXX | XXX XX, XXXX | XXX XXXX |
| XXXXXXXX XXXXXX | XXX XX, XXXX | $1,689,000 XXX XXXX |
| XXXXXXXX XXXXXXX | XXX XX, XXXX | XXX XXXX |
| XXXXXXXX XXXXXX | XXX XX, XXXX | $1,650,000 XXX XXXX |
| XXXXXXXX XXXXXXXX | XXX XX, XXXX | XXX XXXX |
| XXXXXXXX XXXXXX | XXX XX, XXXX | $1,688,000 XXX XXXX |
| XXXXXXXX XXXXXXXX | XXX XX, XXXX | XXX XXXX |
| XXXXXXXX XXXXXX | XXX XX, XXXX | $1,398,000 XXX XXXX |

J R Wilcox Community School
Elementary: PublicD'Arcy McGee Catholic School
Elementary: CatholicStella Maris Catholic School
Elementary: CatholicSt Clare Catholic School
Elementary: CatholicSt Thomas Aquinas Catholic School
Elementary: CatholicRawlinson Community School
Elementary: PublicVaughan Road Academy
Secondary: PublicOakwood Collegiate Institute
Secondary: PublicBloor Collegiate Institute
Secondary: PublicJohn Polanyi Collegiate Institute
Secondary: PublicForest Hill Collegiate Institute
Secondary: PublicDante Alighieri Academy
Secondary: Catholic- 5 bath
- 8 bed
2011 Davenport Road, Toronto, Ontario • M6N 1C5 • Junction Area



