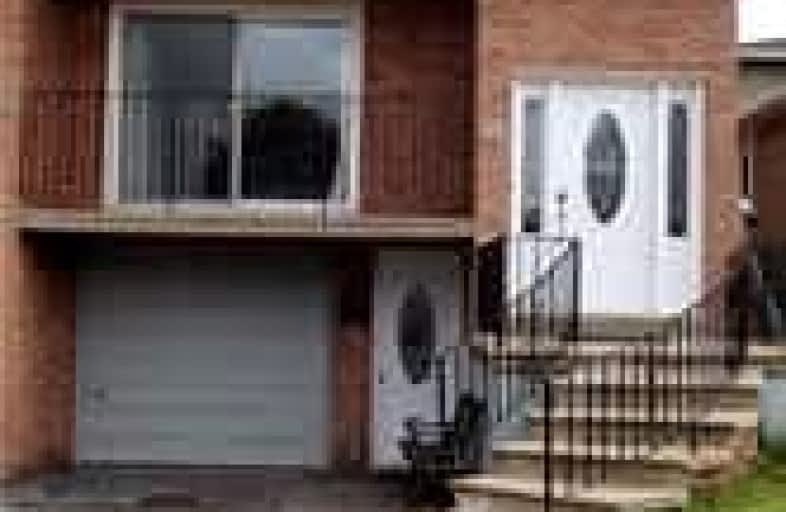Somewhat Walkable
- Some errands can be accomplished on foot.
Good Transit
- Some errands can be accomplished by public transportation.
Bikeable
- Some errands can be accomplished on bike.

Fisherville Senior Public School
Elementary: PublicWilmington Elementary School
Elementary: PublicCharles H Best Middle School
Elementary: PublicYorkview Public School
Elementary: PublicLouis-Honore Frechette Public School
Elementary: PublicRockford Public School
Elementary: PublicNorth West Year Round Alternative Centre
Secondary: PublicÉSC Monseigneur-de-Charbonnel
Secondary: CatholicVaughan Secondary School
Secondary: PublicWilliam Lyon Mackenzie Collegiate Institute
Secondary: PublicNorthview Heights Secondary School
Secondary: PublicSt Elizabeth Catholic High School
Secondary: Catholic-
Belle Restaurant and Bar
4949 Bathurst Street, Unit 5, North York, ON M2R 1Y1 0.93km -
St Louis Bar and Grill
4548 Dufferin Street, Unit A, North York, ON M3H 5R9 1.25km -
Charlie T's
1111 Finch Avenue W, North York, ON M3J 2E5 1.77km
-
Tim Hortons
4926 Bathurst St, North York, ON M2R 1N2 0.83km -
Tim Hortons
4915 Bathurst Street, Toronto, ON M2R 1X9 0.93km -
Tim Hortons
515 Drewry Ave, North York, ON M2R 2K9 1.13km
-
GoodLife Fitness
1000 Finch Avenue W, Toronto, ON M3J 2V5 1.26km -
Orangetheory Fitness North York
1881 Steeles Ave West, #3, Toronto, ON M3H 5Y4 1.87km -
Snap Fitness
1450 Clark Ave W, Thornhill, ON L4J 7J9 3.07km
-
Shoppers Drug Mart
1881 Steeles Avenue W, North York, ON M3H 5Y4 1.89km -
Shoppers Drug Mart
1115 Lodestar Road, NORTH YORK, ON M3H 5W4 1.87km -
Shoppers Drug Mart
6205 Bathurst Street, Toronto, ON M2R 2A5 2.15km
-
Express Pizza & Grill
4917 Bathurst, Toronto, ON M2R 1X8 0.9km -
Tim Hortons
4915 Bathurst Street, Toronto, ON M2R 1X9 0.93km -
Tim Hortons
309 Finch Ave West, Ste C, North York, ON M2R 1N2 0.93km
-
Riocan Marketplace
81 Gerry Fitzgerald Drive, Toronto, ON M3J 3N3 2.06km -
North York Centre
5150 Yonge Street, Toronto, ON M2N 6L8 3.31km -
Centerpoint Mall
6464 Yonge Street, Toronto, ON M2M 3X7 3.56km
-
Bathurst Village Fine Food
5984 Bathurst St, North York, ON M2R 1Z1 1.37km -
Coppa's Fresh Market
4750 Dufferin Street, Toronto, ON M3H 5S7 1.34km -
Real Canadian Superstore
51 Gerry Fitzgerald Drive, Toronto, ON M3J 3N4 1.87km
-
LCBO
5095 Yonge Street, North York, ON M2N 6Z4 3.39km -
LCBO
5995 Yonge St, North York, ON M2M 3V7 3.39km -
LCBO
180 Promenade Cir, Thornhill, ON L4J 0E4 3.87km
-
Circle K
515 Drewry Avenue, Toronto, ON M2R 2K9 1.13km -
Esso
515 Drewry Avenue, North York, ON M2R 2K9 1.13km -
Esso
4550 Dufferin Street, North York, ON M3H 5R9 1.19km
-
Cineplex Cinemas Empress Walk
5095 Yonge Street, 3rd Floor, Toronto, ON M2N 6Z4 3.38km -
Imagine Cinemas Promenade
1 Promenade Circle, Lower Level, Thornhill, ON L4J 4P8 3.81km -
Cineplex Cinemas Yorkdale
Yorkdale Shopping Centre, 3401 Dufferin Street, Toronto, ON M6A 2T9 5.15km
-
Centennial Library
578 Finch Aveune W, Toronto, ON M2R 1N7 5.48km -
Dufferin Clark Library
1441 Clark Ave W, Thornhill, ON L4J 7R4 2.98km -
North York Central Library
5120 Yonge Street, Toronto, ON M2N 5N9 3.23km
-
Baycrest
3560 Bathurst Street, North York, ON M6A 2E1 5.08km -
Humber River Regional Hospital
2111 Finch Avenue W, North York, ON M3N 1N1 6.18km -
Humber River Hospital
1235 Wilson Avenue, Toronto, ON M3M 0B2 6.2km
-
Antibes Park
58 Antibes Dr (at Candle Liteway), Toronto ON M2R 3K5 0.72km -
Ancona Park
7188 Yonge St, Thornhill ON 1.21km -
Earl Bales Park
4300 Bathurst St (Sheppard St), Toronto ON 2.67km
-
Scotiabank
845 Finch Ave W (at Dufferin St), Downsview ON M3J 2C7 1.29km -
BMO Bank of Montreal
4800 Dufferin St, North York ON M3H 5S8 1.43km -
CIBC
1119 Lodestar Rd (at Allen Rd.), Toronto ON M3J 0G9 1.85km


