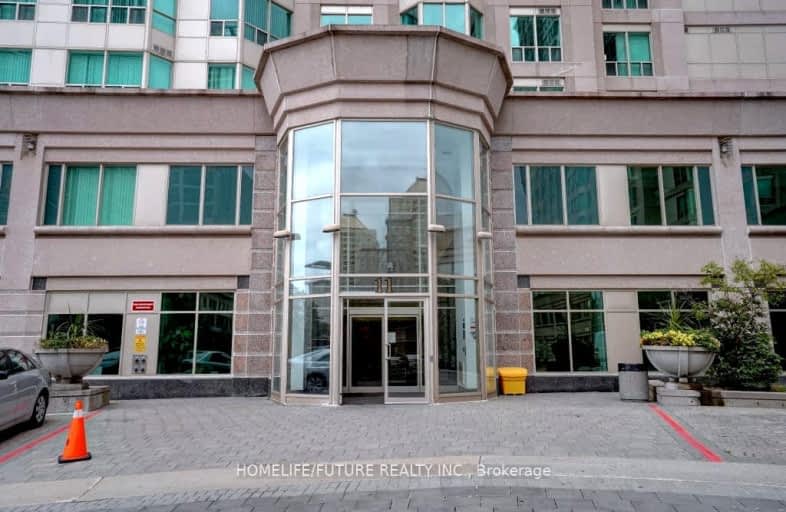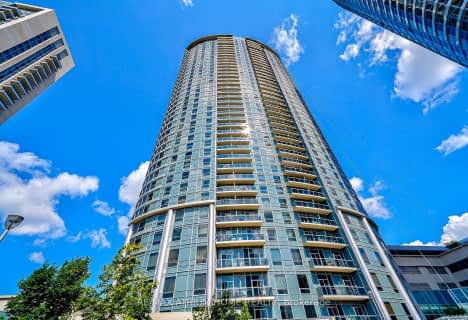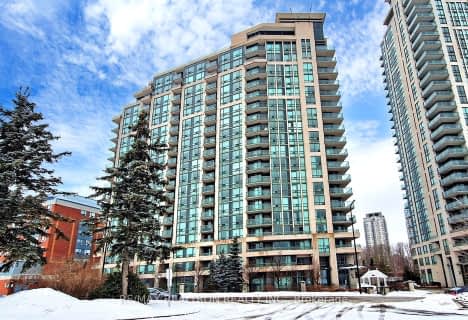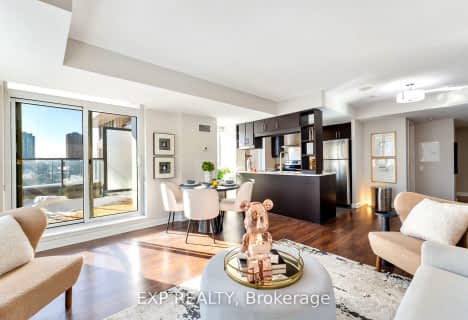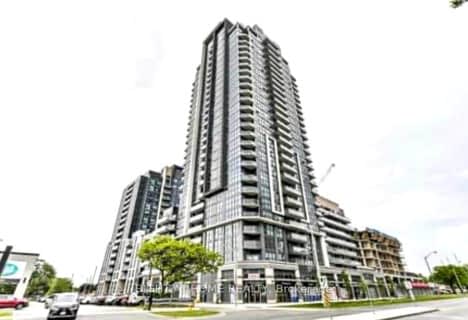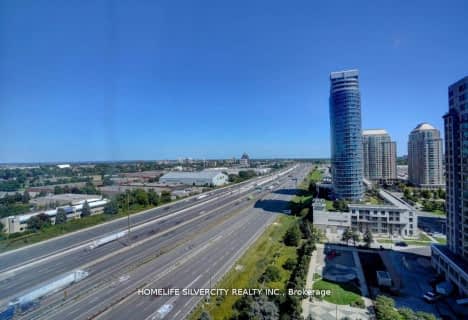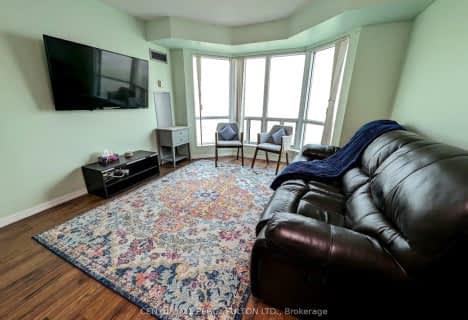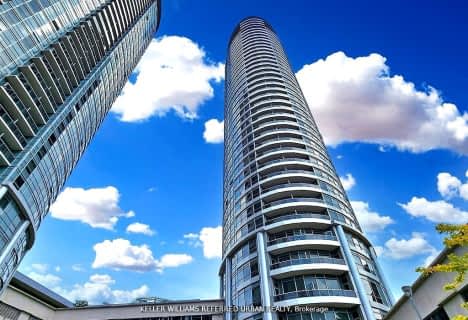Car-Dependent
- Most errands require a car.
Excellent Transit
- Most errands can be accomplished by public transportation.
Somewhat Bikeable
- Most errands require a car.

St Elizabeth Seton Catholic School
Elementary: CatholicNorth Bendale Junior Public School
Elementary: PublicSt Andrews Public School
Elementary: PublicBellmere Junior Public School
Elementary: PublicSt Richard Catholic School
Elementary: CatholicWhite Haven Junior Public School
Elementary: PublicAlternative Scarborough Education 1
Secondary: PublicBendale Business & Technical Institute
Secondary: PublicDavid and Mary Thomson Collegiate Institute
Secondary: PublicWoburn Collegiate Institute
Secondary: PublicCedarbrae Collegiate Institute
Secondary: PublicLester B Pearson Collegiate Institute
Secondary: Public-
Food Basics
5085 Sheppard Avenue East, Scarborough 1.27km -
Grace Daily Mart
1579 Ellesmere Road, Scarborough 1.31km -
Superstore Bakery
1755 Brimley Road, Scarborough 1.52km
-
Wine Rack
1755 Brimley Road, Scarborough 1.47km -
LCBO
420 Progress Avenue, Scarborough 1.53km -
LCBO
3441 Lawrence Avenue East, Scarborough 2.81km
-
Handmade Noodle and Dumpling
28 Lee Centre Drive Unit 27, Scarborough 0.21km -
HO Sushi Express
CA Ontario Scarborough, 28 Lee Centre Drive, Scarborough 0.21km -
Simply Kitchen
26 Lee Centre Drive, Scarborough 0.22km
-
Starbucks
2-43 Milner Avenue, Scarborough 0.7km -
FG TG TG HG
300 Consilium Place, Scarborough 0.74km -
Simit the big bagel
22-1085 Bellamy Road North, Scarborough 0.76km
-
Toronto Dominion Bank
740 Progress Avenue, Scarborough 0.18km -
BDC - Business Development Bank of Canada
100 Consilium Place Suite 308, Scarborough 0.71km -
RBC Royal Bank
111 Grangeway Avenue, Toronto 0.72km
-
Mercury Petroleum A Div
1960 Ellesmere Road, Scarborough 0.77km -
Petro-Canada
900 Progress Avenue, Scarborough 0.82km -
Auto propane station
Toronto 0.82km
-
CrossFit Canuck
721 Progress Avenue, Scarborough 0.33km -
Lu Strength & Therapy - Sports Massage Therapy, Physiotherapy & Chiropractic Services
1149 Bellamy Road North Unit 1, Scarborough 0.44km -
Bazooka Kickboxing & MMA
680 Progress Avenue #1, Scarborough 0.56km
-
Lee Centre Park
112 Corporate Drive, Toronto 0.15km -
Hillsborough Park
94 Corporate Drive, Scarborough 0.31km -
Archies creek
Toronto 0.37km
-
Centennial College Library
941 Progress Avenue, Scarborough 1.4km -
Toronto Public Library - Scarborough Civic Centre Branch
156 Borough Drive, Scarborough 1.43km -
Toronto Public Library - Burrows Hall Branch
1081 Progress Avenue, Scarborough 1.63km
-
Comfort Zone Labs
88 Corporate Drive, Scarborough 0.4km -
trueNorth Medical Scarborough Addiction Treatment Centre
42 Tuxedo Court, Scarborough 1.14km -
HolterHealth.com
4810 Sheppard Avenue East Unit# 225, Scarborough 1.23km
-
Wonimation
108 Corporate Drive, Scarborough 0.25km -
Guardian - Corporate Pharmacy
78 Corporate Drive, Scarborough 0.49km -
Progress Place Pharmacy
885 Progress Avenue, Scarborough 0.73km
-
Town Centre Plaza II
1457 McCowan Road, Scarborough 0.9km -
ALDGate Centre
2030-2100 Ellesmere Road, Scarborough 1.01km -
Beauty collection
2058 Ellesmere Road, Scarborough 1.01km
-
Cineplex Cinemas Scarborough
Scarborough Town Centre, 300 Borough Drive, Scarborough 1.1km -
Woodside Square Cinemas
1571 Sandhurst Circle, Scarborough 3.73km -
Cineplex Odeon Morningside Cinemas
785 Milner Avenue, Scarborough 3.76km
-
Jack Astor's Bar & Grill Scarborough
580 Progress Avenue, Scarborough 0.88km -
Scaddabush Italian Kitchen & Bar Scarborough
580 Progress Avenue, Scarborough 0.88km -
Stag's Head
20 Milner Business Court, Scarborough 1.03km
- 2 bath
- 2 bed
- 700 sqft
3422-135 Village Green Square, Toronto, Ontario • M1S 0G4 • Agincourt South-Malvern West
- 2 bath
- 2 bed
- 800 sqft
1609-125 Village Green Square, Toronto, Ontario • M1A 0G3 • Agincourt South-Malvern West
