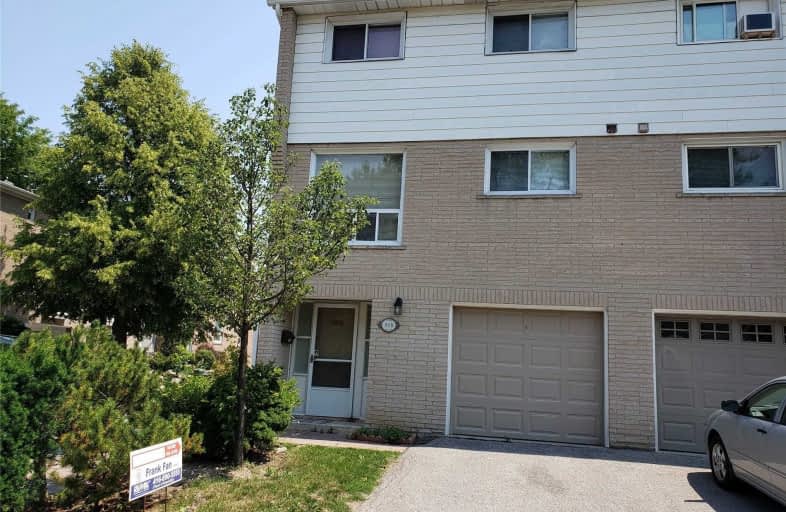
Very Walkable
- Most errands can be accomplished on foot.
Good Transit
- Some errands can be accomplished by public transportation.
Very Bikeable
- Most errands can be accomplished on bike.

Don Valley Middle School
Elementary: PublicOur Lady of Guadalupe Catholic School
Elementary: CatholicZion Heights Middle School
Elementary: PublicSt Matthias Catholic School
Elementary: CatholicCresthaven Public School
Elementary: PublicCrestview Public School
Elementary: PublicNorth East Year Round Alternative Centre
Secondary: PublicMsgr Fraser College (Northeast)
Secondary: CatholicPleasant View Junior High School
Secondary: PublicSt. Joseph Morrow Park Catholic Secondary School
Secondary: CatholicGeorges Vanier Secondary School
Secondary: PublicA Y Jackson Secondary School
Secondary: Public-
Godstone Park
71 Godstone Rd, Toronto ON M2J 3C8 1.43km -
East Don Parklands
Leslie St (btwn Steeles & Sheppard), Toronto ON 1.68km -
Bestview Park
Ontario 2.17km
-
Finch-Leslie Square
191 Ravel Rd, Toronto ON M2H 1T1 0.38km -
RBC Royal Bank
27 Rean Dr (Sheppard), North York ON M2K 0A6 3.12km -
Banque Nationale du Canada
2002 Sheppard Ave E, North York ON M2J 5B3 3.17km
More about this building
View 11 Liszt Gate, Toronto- 2 bath
- 3 bed
- 1400 sqft
117-3740 Don Mills Road, Toronto, Ontario • M2H 3J2 • Hillcrest Village


