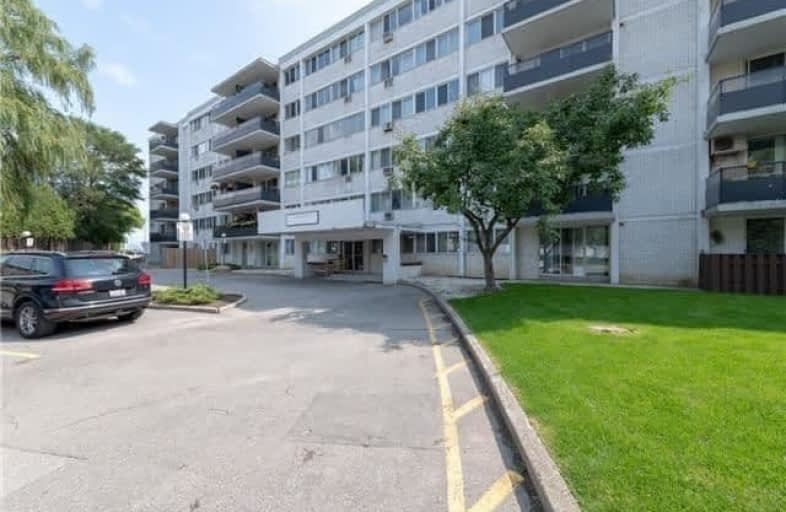Car-Dependent
- Most errands require a car.
Excellent Transit
- Most errands can be accomplished by public transportation.
Bikeable
- Some errands can be accomplished on bike.

St Elizabeth Catholic School
Elementary: CatholicEatonville Junior School
Elementary: PublicBloorlea Middle School
Elementary: PublicBloordale Middle School
Elementary: PublicSt Clement Catholic School
Elementary: CatholicMillwood Junior School
Elementary: PublicPeel Alternative South
Secondary: PublicEtobicoke Year Round Alternative Centre
Secondary: PublicBurnhamthorpe Collegiate Institute
Secondary: PublicSilverthorn Collegiate Institute
Secondary: PublicGlenforest Secondary School
Secondary: PublicMichael Power/St Joseph High School
Secondary: Catholic-
Producenara
175 The West Mall, Etobicoke 0.53km -
Metro Gardens Centre
250 The East Mall, Etobicoke 0.68km -
Metro
250 The East Mall, Etobicoke 0.68km
-
Regazzi Wines & Spirits Selections
304 Markland Dr, Etobicoke 0.76km -
LCBO
250 The East Mall, Etobicoke 0.77km -
The Beer Store
10 The East Mall Crescent, Etobicoke 0.94km
-
La Castile
2179 Dundas Street East, Mississauga 0.4km -
Julisa Restaurant & Catering
185 The West Mall, Etobicoke 0.47km -
Ilhas De Bruma
2120 Dundas Street East, Mississauga 0.51km
-
Capricon Cafe
191 The West Mall, Etobicoke 0.42km -
Starbucks
250 The East Mall, Etobicoke 0.63km -
Starbucks
4201 Bloor Street West, Etobicoke 0.81km
-
BDC - Business Development Bank of Canada
185 The West Mall Suite 905, Etobicoke 0.47km -
Scotiabank
250 The East Mall, Etobicoke 0.67km -
RBC Royal Bank
290 The West Mall, Toronto 0.79km
-
Shell
2163 Dundas Street East, Mississauga 0.45km -
GTA PROPANE STATION
2141 Dundas Street East, Mississauga 0.48km -
Dangriga
3090 Lenworth Drive, Mississauga 1.23km
-
True Strength Fitness & Meditation Centre
2200 Dundas Street East, Mississauga 0.34km -
F45 Training Sherway
2200 Dundas Street East Unit 6, Mississauga 0.37km -
GoodLife Fitness Etobicoke West Metro Centre
185 The West Mall, Etobicoke 0.38km
-
Snowellen Avenue Parkette
Etobicoke 0.29km -
Seville Avenue Parkette
Etobicoke 0.48km -
Seville Avenue Parkette
Seville Avenue Parkette, 10 Seville Avenue, Etobicoke 0.48km
-
Toronto Public Library - Eatonville Branch
430 Burnhamthorpe Road, Etobicoke 2.05km -
Family History Library
95 Melbert Road, Etobicoke 2.89km -
Toronto Public Library - Alderwood Branch
2 Orianna Drive, Etobicoke 3.16km
-
Telewebo
2200 Dundas Street East, Mississauga 0.37km -
Telemed MD
2200 Dundas Street East Unit 5, Mississauga 0.37km -
Cloverdale Medical Centre
250 The East Mall, Etobicoke 0.7km
-
Rexall
250 The East Mall, Etobicoke 0.71km -
Glen Cade Pharmacy & Home Health Care
290 The West Mall, Etobicoke 0.75km -
Cloverdale Clinic Pharmacy
225 The East Mall #9, Etobicoke 0.95km
-
Cloverdale Mall
250 The East Mall, Toronto 0.66km -
powerdaysale
225 The East Mall #1664, Toronto 0.96km -
SmartCentres Etobicoke Index
162 North Queen Street, Etobicoke 0.98km
-
Cineplex Cinemas Queensway & VIP
1025 The Queensway, Etobicoke 3.86km
-
The Open Cork Restaurant & Lounge
2101 Dundas Street East, Mississauga 0.58km -
Scruffy Murphy's
225 The East Mall, Etobicoke 0.95km -
Club M4
1989 A Dundas Street East, Mississauga 1km
More about this building
View 11 Neilson Drive, Toronto



