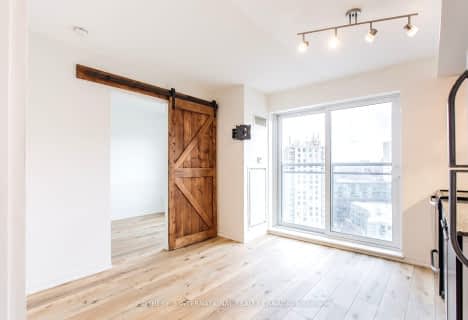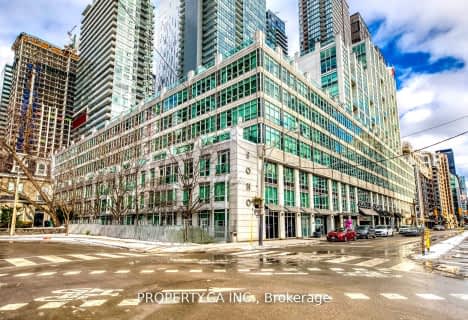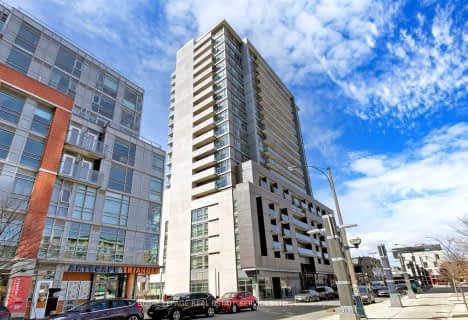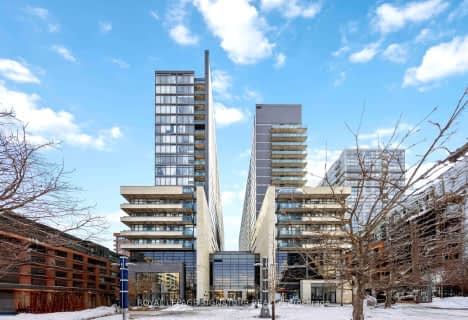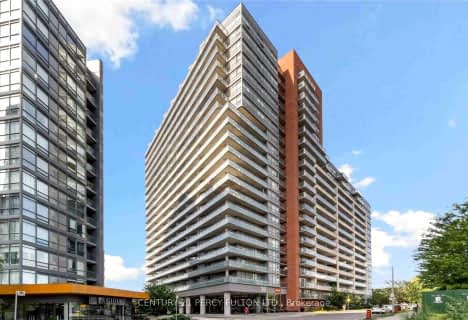
The Grove Community School
Elementary: PublicHoly Family Catholic School
Elementary: CatholicSt Ambrose Catholic School
Elementary: CatholicAlexander Muir/Gladstone Ave Junior and Senior Public School
Elementary: PublicParkdale Junior and Senior Public School
Elementary: PublicQueen Victoria Junior Public School
Elementary: PublicMsgr Fraser College (Southwest)
Secondary: CatholicÉSC Saint-Frère-André
Secondary: CatholicÉcole secondaire Toronto Ouest
Secondary: PublicCentral Toronto Academy
Secondary: PublicParkdale Collegiate Institute
Secondary: PublicSt Mary Catholic Academy Secondary School
Secondary: CatholicMore about this building
View 11 Peel Avenue, Toronto- — bath
- — bed
- — sqft
M02-350 Wellington Street West, Toronto, Ontario • M5V 3W9 • Waterfront Communities C01
- 1 bath
- 1 bed
- 500 sqft
M12-350 Wellington Street West, Toronto, Ontario • M5V 3W9 • Waterfront Communities C01
- 1 bath
- 1 bed
- 500 sqft
810-85 Queens Wharf Road, Toronto, Ontario • M5V 0J9 • Waterfront Communities C01
- 1 bath
- 1 bed
- 500 sqft
4506-87 Peter Street, Toronto, Ontario • M5V 0P1 • Waterfront Communities C01
- 1 bath
- 1 bed
- 500 sqft
808-393 King Street West, Toronto, Ontario • M5V 3G8 • Waterfront Communities C01
- 1 bath
- 1 bed
- 600 sqft
201-38 Joe Shuster Way, Toronto, Ontario • M6K 0A5 • South Parkdale

