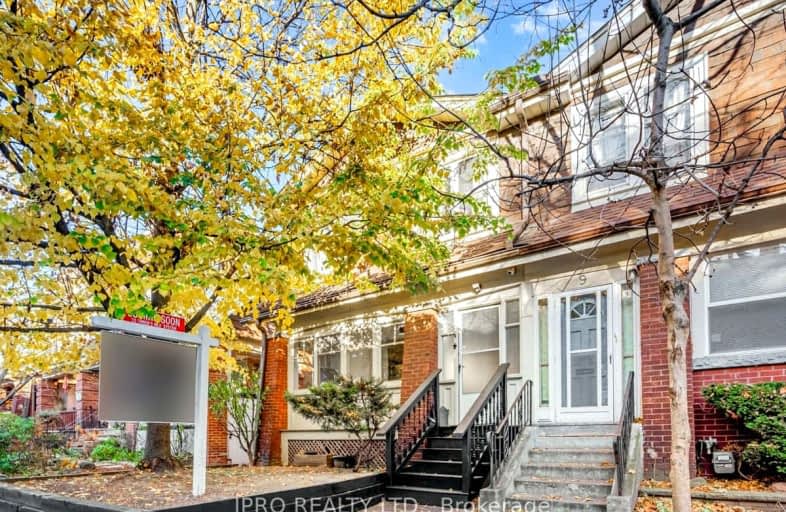Walker's Paradise
- Daily errands do not require a car.
93
/100
Excellent Transit
- Most errands can be accomplished by public transportation.
83
/100
Very Bikeable
- Most errands can be accomplished on bike.
88
/100

East Alternative School of Toronto
Elementary: Public
0.86 km
ÉÉC du Bon-Berger
Elementary: Catholic
0.74 km
Blake Street Junior Public School
Elementary: Public
0.86 km
École élémentaire La Mosaïque
Elementary: Public
0.97 km
Earl Grey Senior Public School
Elementary: Public
0.49 km
Wilkinson Junior Public School
Elementary: Public
0.34 km
First Nations School of Toronto
Secondary: Public
0.11 km
School of Life Experience
Secondary: Public
0.44 km
Subway Academy I
Secondary: Public
0.08 km
Greenwood Secondary School
Secondary: Public
0.44 km
St Patrick Catholic Secondary School
Secondary: Catholic
0.60 km
Danforth Collegiate Institute and Technical School
Secondary: Public
0.41 km
-
Withrow Park Off Leash Dog Park
Logan Ave (Danforth), Toronto ON 1.09km -
Withrow Park
725 Logan Ave (btwn Bain Ave. & McConnell Ave.), Toronto ON M4K 3C7 1.16km -
Greenwood Park
150 Greenwood Ave (at Dundas), Toronto ON M4L 2R1 1.19km
-
TD Bank Financial Group
493 Parliament St (at Carlton St), Toronto ON M4X 1P3 3.04km -
TD Bank Financial Group
3060 Danforth Ave (at Victoria Pk. Ave.), East York ON M4C 1N2 4km -
Alterna Savings
800 Bay St (at College St), Toronto ON M5S 3A9 4.56km




