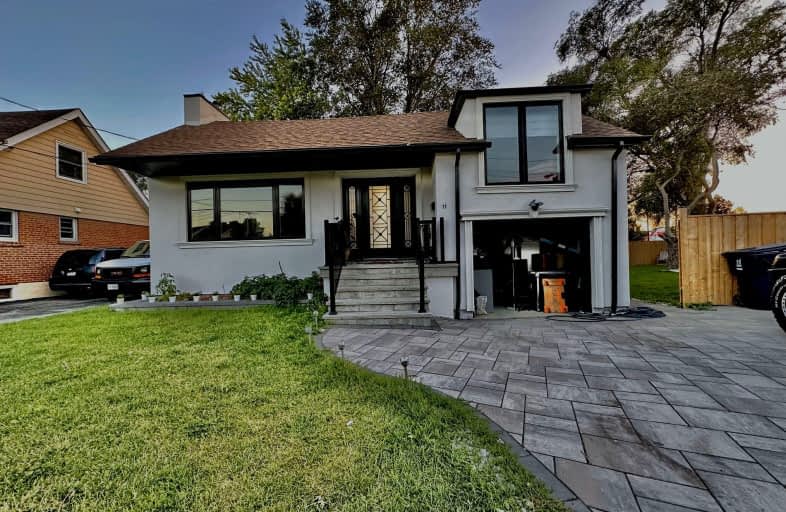Very Walkable
- Most errands can be accomplished on foot.
Good Transit
- Some errands can be accomplished by public transportation.
Somewhat Bikeable
- Most errands require a car.

Manhattan Park Junior Public School
Elementary: PublicDorset Park Public School
Elementary: PublicBuchanan Public School
Elementary: PublicSt Lawrence Catholic School
Elementary: CatholicGlamorgan Junior Public School
Elementary: PublicEllesmere-Statton Public School
Elementary: PublicCaring and Safe Schools LC2
Secondary: PublicParkview Alternative School
Secondary: PublicBendale Business & Technical Institute
Secondary: PublicWinston Churchill Collegiate Institute
Secondary: PublicStephen Leacock Collegiate Institute
Secondary: PublicWexford Collegiate School for the Arts
Secondary: Public-
Mexitaco
1601 Birchmount Rd, Toronto, ON M1P 2H5 0.15km -
Max Cafe Bar & Grill
1515 Birchmount Rd, Scarborough, ON M1P 2G7 0.35km -
Fusion Lounge
880 Ellesmere Road, Toronto, ON M1P 2L8 0.78km
-
Tim Hortons
1621 Birchmount Rd, Scarborough, ON M1P 2J3 0.26km -
Fresh Choice Cafe
520 Ellesmere Road, Unit 110, Toronto, ON M1R 0B1 0.39km -
Royaltea Coffee
1412 Kennedy Road, Unit 1A, Scarborough, ON M1P 2L7 0.75km
-
Pendo Studios
1745 Queen Street East, Toronto, ON M4L 6S5 0.88km -
Fit4less
1911 Kennedy Road, Toronto, ON M1P 2L9 0.97km -
GoodLife Fitness
1911 Kennedy Rd, Scarborough, ON M1P 2L9 0.97km
-
Torrance Compounding Pharmacy
1100 Ellesmere Road, Unit 5, Scarborough, ON M1P 2X3 1.62km -
Pharmasave Wexford Heights Pharmacy
2050 Lawrence Avenue E, Scarborough, ON M1R 2Z6 1.78km -
Shoppers Drug Mart
85 Ellesmere Road, Unit 31, Scarborough, ON M1R 4B7 1.79km
-
Mexitaco
1601 Birchmount Rd, Toronto, ON M1P 2H5 0.15km -
Subway
1620 Birchmount Road, Toronto, ON M1P 2H6 0.18km -
Taco Bell
1620 Birchmount Road, Scarborough, ON M1P 2H6 0.19km
-
Kennedy Commons
2021 Kennedy Road, Toronto, ON M1P 2M1 1.18km -
Parkway Mall
85 Ellesmere Road, Toronto, ON M1R 4B9 1.82km -
Agincourt Mall
3850 Sheppard Avenue E, Scarborough, ON M1T 3L4 2.47km
-
Highland Farms Supermarkets
850 Ellesmere Road, Scarborough, ON M1P 2W5 0.67km -
Metro
16 William Kitchen Road, Scarborough, ON M1P 5B7 1.17km -
Foody World
8 William Kitchen Road, Toronto, ON M1P 5B7 1.32km
-
LCBO
21 William Kitchen Rd, Scarborough, ON M1P 5B7 1.41km -
Magnotta Winery
1760 Midland Avenue, Scarborough, ON M1P 3C2 1.72km -
LCBO
55 Ellesmere Road, Scarborough, ON M1R 4B7 2km
-
Costco Gasoline
1411 Warden Avenue, Toronto, ON M1R 2S3 0.68km -
Esso Kennedy & Ellesmere
1480 Kennedy Road, Scarborough, ON M1P 2L7 0.76km -
Kennedy Gas Bar
1303 Kennedy Road, Scarborough, ON M1P 2L6 0.95km
-
Cineplex Cinemas Scarborough
300 Borough Drive, Scarborough Town Centre, Scarborough, ON M1P 4P5 3.13km -
Cineplex Odeon Eglinton Town Centre Cinemas
22 Lebovic Avenue, Toronto, ON M1L 4V9 4.38km -
Cineplex Cinemas Fairview Mall
1800 Sheppard Avenue E, Unit Y007, North York, ON M2J 5A7 4.7km
-
Toronto Public Library - McGregor Park
2219 Lawrence Avenue E, Toronto, ON M1P 2P5 1.73km -
Toronto Public Library
85 Ellesmere Road, Unit 16, Toronto, ON M1R 1.86km -
Agincourt District Library
155 Bonis Avenue, Toronto, ON M1T 3W6 2.59km
-
Scarborough General Hospital Medical Mall
3030 Av Lawrence E, Scarborough, ON M1P 2T7 3.37km -
Scarborough Health Network
3050 Lawrence Avenue E, Scarborough, ON M1P 2T7 3.59km -
Canadian Medicalert Foundation
2005 Sheppard Avenue E, North York, ON M2J 5B4 4.12km
-
Broadlands Park
16 Castlegrove Blvd, Toronto ON 3.18km -
Wexford Park
35 Elm Bank Rd, Toronto ON 3.13km -
Glen Ravine Park
50 Gilder Dr (Midland and Eglinton), Scarborough ON M1K 4P7 3.97km
-
TD Bank
2135 Victoria Park Ave (at Ellesmere Avenue), Scarborough ON M1R 0G1 2.05km -
TD Bank Financial Group
2650 Lawrence Ave E, Scarborough ON M1P 2S1 2.32km -
RBC Royal Bank
111 Grangeway Ave, Scarborough ON M1H 3E9 3.58km
- 5 bath
- 4 bed
- 2500 sqft
35 Freemon Redmon Circle, Toronto, Ontario • M1R 0G3 • Wexford-Maryvale
- 2 bath
- 3 bed
- 1100 sqft
70 Wexford Boulevard, Toronto, Ontario • M1R 1L3 • Wexford-Maryvale













