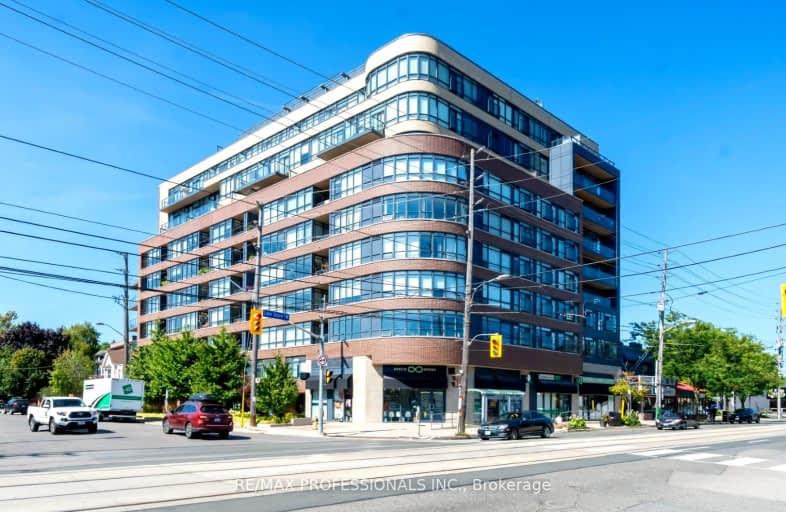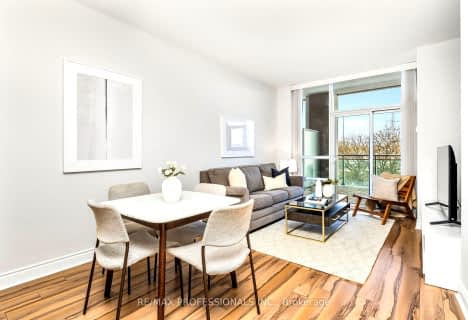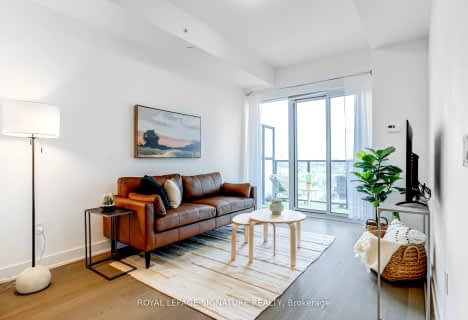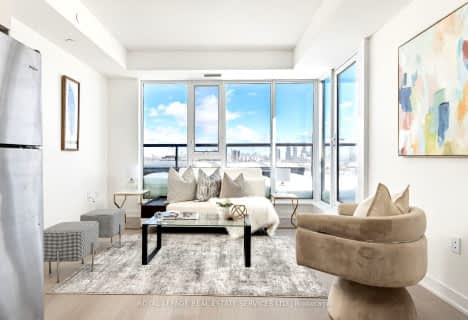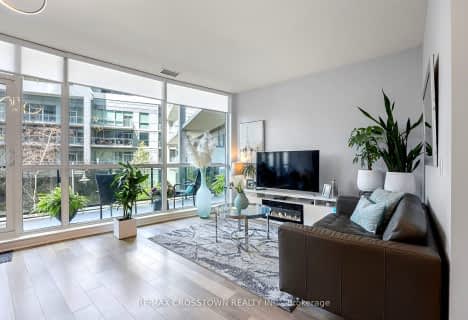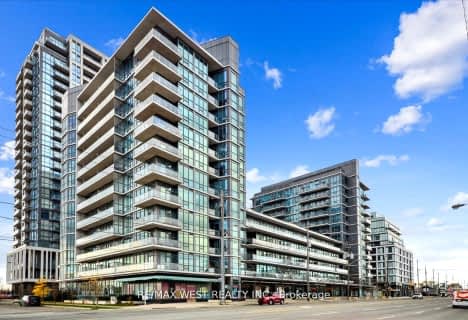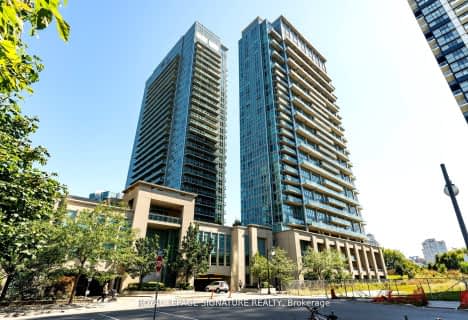Very Walkable
- Most errands can be accomplished on foot.
Good Transit
- Some errands can be accomplished by public transportation.
Very Bikeable
- Most errands can be accomplished on bike.
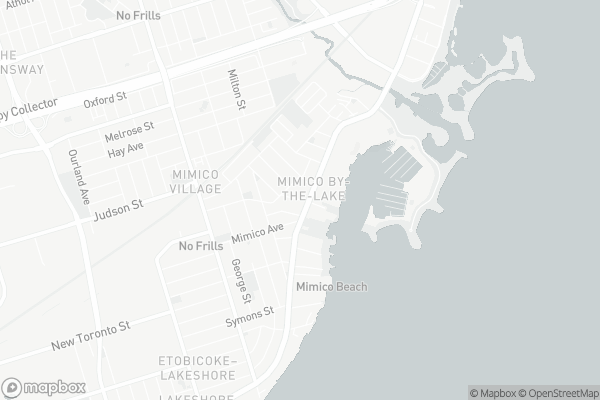
George R Gauld Junior School
Elementary: PublicSt Louis Catholic School
Elementary: CatholicDavid Hornell Junior School
Elementary: PublicSt Leo Catholic School
Elementary: CatholicSecond Street Junior Middle School
Elementary: PublicJohn English Junior Middle School
Elementary: PublicThe Student School
Secondary: PublicLakeshore Collegiate Institute
Secondary: PublicEtobicoke School of the Arts
Secondary: PublicWestern Technical & Commercial School
Secondary: PublicFather John Redmond Catholic Secondary School
Secondary: CatholicBishop Allen Academy Catholic Secondary School
Secondary: Catholic-
Rabba Fine Foods
2275 Lake Shore Boulevard West, Etobicoke 0.62km -
Metro
2208 Lake Shore Boulevard West, Etobicoke 1.05km -
Rabba Fine Food
2125 Lake Shore Boulevard West, Toronto 1.58km
-
LCBO
2218 Lake Shore Boulevard West, Toronto 0.99km -
Great Lakes Brewery
30 Queen Elizabeth Boulevard, Etobicoke 1.51km -
LCBO
2762 Lake Shore Boulevard West, Etobicoke 1.63km
-
Golden Stove
2418 Lake Shore Boulevard West, Etobicoke 0.05km -
Viking Fish & Chips
2416 Lake Shore Boulevard West, Etobicoke 0.06km -
New Flower Drum Restaurant
2428 Lake Shore Boulevard West, Etobicoke 0.07km
-
Mimico Bagel and Coffee
2391 Lake Shore Boulevard West, Etobicoke 0.08km -
Birds & Beans Coffee
2413 Lake Shore Boulevard West, Etobicoke 0.11km -
TRU TEA | 初茶
2348a Lake Shore Boulevard West, Etobicoke 0.18km
-
TD Canada Trust Branch and ATM
2472 Lake Shore Boulevard West, Etobicoke 0.22km -
RBC Royal Bank
2275 Lake Shore Boulevard West, Toronto 0.58km -
TD Canada Trust Branch and ATM
2210 Lake Shore Boulevard West, Toronto 1km
-
Xtr
286 Royal York Road, Etobicoke 0.71km -
Royal Gas & Convenience
286 Royal York Road, Etobicoke 0.71km -
Esso
2189 Lake Shore Boulevard West, Etobicoke 1.15km
-
Fit 2 Go Toronto
8 Albert Avenue, Etobicoke 0.09km -
Red Tree Hot Yoga
12 Drummond Street, Etobicoke 0.76km -
YogaSpiritus
54 Lake Crescent, Etobicoke 0.94km
-
Platsis Parkette
4 Mimico Avenue, Etobicoke 0.16km -
Superior Park
1Y Superior Avenue, Etobicoke 0.22km -
Amos Waites Park
2441 Lake Shore Boulevard West, Etobicoke 0.25km
-
Toronto Public Library - Mimico Centennial Branch
47 Station Road, Toronto 0.37km -
Toronto Public Library - Humber Bay Branch
200 Park Lawn Road, Etobicoke 1.7km -
Toronto Public Library - New Toronto Branch
110 Eleventh Street, Toronto 2.43km
-
Akron Medical Centre
2318 Lake Shore Boulevard West, Etobicoke 0.32km -
Renovo Skin & Body Care Clinic - Toronto
36 Park Lawn Road Unit 6, Etobicoke 1.06km -
Fogaszat
523 The Queensway, Etobicoke 1.51km
-
I.D.A. - Mimico Pharmacy
2408 Lake Shore Boulevard West, Etobicoke 0.04km -
Lakeshore valu-mart
2399 Lake Shore Boulevard West, Etobicoke 0.09km -
Pharmasave Lakeside Pharmacy ( Methadone Clinic/Walk-in Clinic)
2438 Lake Shore Boulevard West, Etobicoke 0.09km
-
Seaway Plaza
2449 Lake Shore Boulevard West, Etobicoke 0.19km -
Summerhill Plaza
2507 Lake Shore Boulevard West, Etobicoke 0.35km -
Westlake Village
2196-2222 Lake Shore Boulevard West, Toronto 1.02km
-
Cineplex Cinemas Queensway & VIP
1025 The Queensway, Etobicoke 2.18km -
Kingsway Theatre
3030 Bloor Street West, Etobicoke 4.03km
-
New West City Restaurant & Bar
2387 Lake Shore Boulevard West, Etobicoke 0.08km -
Pebbles Bar
10 Mimico Avenue, Etobicoke 0.14km -
Blue Goose Tavern (West Six Urban Towns)
1 Blue Goose Street, Etobicoke 0.54km
For Sale
More about this building
View 11 Superior Avenue, Toronto- 1 bath
- 1 bed
- 600 sqft
911-859 The Queensway, Toronto, Ontario • M8Z 1N8 • Stonegate-Queensway
- 2 bath
- 2 bed
- 1000 sqft
608-60 Southport Street, Toronto, Ontario • M6S 3N4 • High Park-Swansea
- 1 bath
- 1 bed
- 800 sqft
116-1 Ripley Avenue, Toronto, Ontario • M6S 4Z6 • High Park-Swansea
- 1 bath
- 1 bed
- 500 sqft
101-1185 The Queensway, Toronto, Ontario • M8Z 0C6 • Islington-City Centre West
- 1 bath
- 1 bed
- 600 sqft
2221-30 Lake Shore Boulevard West, Toronto, Ontario • M8V 0J1 • Mimico
