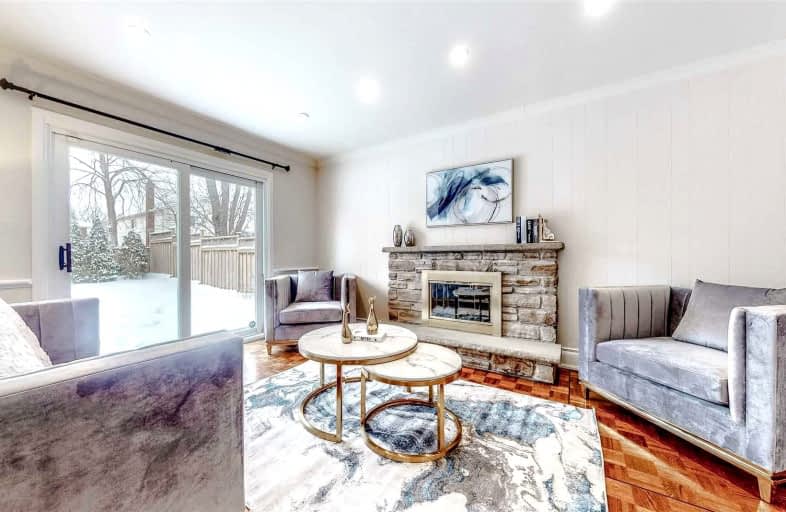
3D Walkthrough

Jean Augustine Girls' Leadership Academy
Elementary: Public
0.38 km
Highland Heights Junior Public School
Elementary: Public
0.43 km
John Buchan Senior Public School
Elementary: Public
0.93 km
Timberbank Junior Public School
Elementary: Public
0.31 km
St Aidan Catholic School
Elementary: Catholic
0.50 km
Pauline Johnson Junior Public School
Elementary: Public
1.02 km
Msgr Fraser College (Midland North)
Secondary: Catholic
1.88 km
Sir William Osler High School
Secondary: Public
1.51 km
L'Amoreaux Collegiate Institute
Secondary: Public
1.42 km
Stephen Leacock Collegiate Institute
Secondary: Public
1.01 km
Sir John A Macdonald Collegiate Institute
Secondary: Public
1.65 km
Mary Ward Catholic Secondary School
Secondary: Catholic
2.17 km





