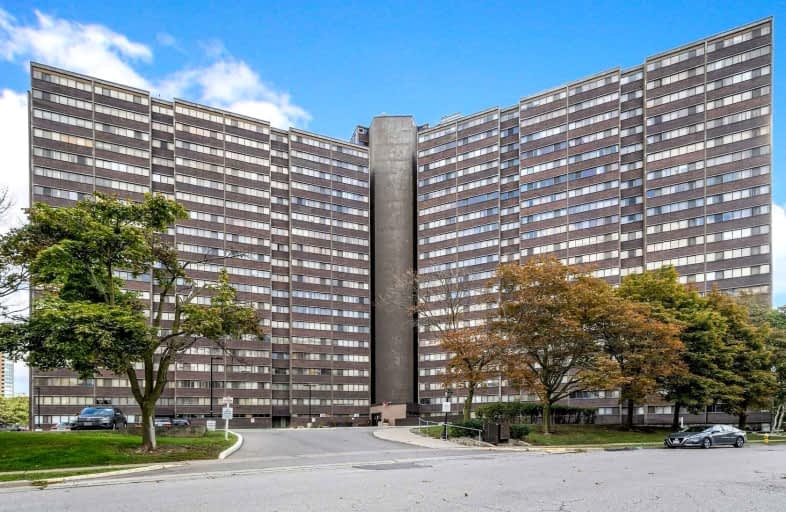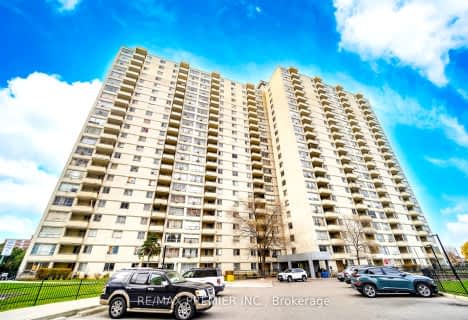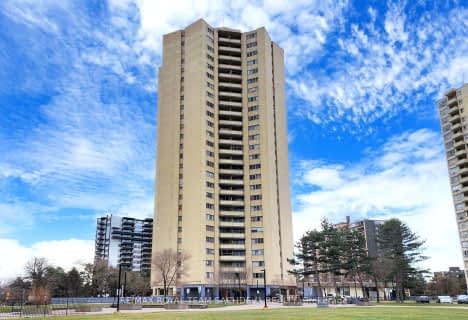Car-Dependent
- Almost all errands require a car.
Good Transit
- Some errands can be accomplished by public transportation.
Bikeable
- Some errands can be accomplished on bike.

Valleyfield Junior School
Elementary: PublicWestway Junior School
Elementary: PublicÉcole élémentaire Félix-Leclerc
Elementary: PublicSt Maurice Catholic School
Elementary: CatholicKingsview Village Junior School
Elementary: PublicDixon Grove Junior Middle School
Elementary: PublicSchool of Experiential Education
Secondary: PublicCentral Etobicoke High School
Secondary: PublicScarlett Heights Entrepreneurial Academy
Secondary: PublicDon Bosco Catholic Secondary School
Secondary: CatholicKipling Collegiate Institute
Secondary: PublicRichview Collegiate Institute
Secondary: Public-
Fionn MacCool's
2180 Islington Avenue, Toronto, ON M9P 3P1 1.2km -
St Louis Bar and Grill
557 Dixon Road, Unit 130, Toronto, ON M9W 1A8 1.78km -
55 Cafe
6 Dixon Rd, Toronto, ON M9P 2K9 1.88km
-
McDonald's
1735 Kipling Ave, Westway Centre, Etobicoke, ON M9R 2Y8 0.57km -
Montesanto Bakery
5 Lavington Drive, Etobicoke, ON M9R 2H1 1.05km -
Starbucks
1564 Royal York Road, Toronto, ON M9P 3C4 1.39km
-
The Uptown PowerStation
3019 Dufferin Street, Lower Level, Toronto, ON M6B 3T7 8.01km -
Quest Health & Performance
231 Wallace Avenue, Toronto, ON M6H 1V5 9.21km -
Auxiliary Crossfit
213 Sterling Road, Suite 109, Toronto, ON M6R 2B2 9.58km
-
Emiliano & Ana's No Frills
245 Dixon Road, Toronto, ON M9P 2M4 0.45km -
Shoppers Drug Mart
1735 Kipling Avenue, Unit 2, Westway Plaza, Etobicoke, ON M9R 2Y8 0.55km -
Shopper's Drug Mart
123 Rexdale Boulevard, Rexdale, ON M9W 0B1 2.15km
-
Pizza Pizza
1735 Kipling Avenue, Etobicoke, ON M9R 2Y8 0.55km -
Gourmet Express
1735 Kipling Ave, Etobicoke, ON M9R 2Y8 0.55km -
Lazeez Shawarma
1735 Kipling Avenue, Etobicoke, ON M9R 2Y8 0.55km
-
Crossroads Plaza
2625 Weston Road, Toronto, ON M9N 3W1 2.3km -
Sheridan Mall
1700 Wilson Avenue, North York, ON M3L 1B2 4.28km -
HearingLife
270 The Kingsway, Etobicoke, ON M9A 3T7 4.55km
-
Emiliano & Ana's No Frills
245 Dixon Road, Toronto, ON M9P 2M4 0.45km -
Metro
1500 Royal York Road, Etobicoke, ON M9P 3B6 1.58km -
Real Canadian Superstore
2549 Weston Road, Toronto, ON M9N 2A7 2km
-
LCBO
211 Lloyd Manor Road, Toronto, ON M9B 6H6 2.34km -
LCBO
2625D Weston Road, Toronto, ON M9N 3W1 2.49km -
LCBO
Albion Mall, 1530 Albion Rd, Etobicoke, ON M9V 1B4 5.73km
-
Chimney Master
Toronto, ON M9P 2P1 1.16km -
Petro-Canada
585 Dixon Road, Toronto, ON M9W 1A8 1.91km -
Leons Fine Cars
1057 Martin Grove Road, Etobicoke, ON M9W 4W6 2.02km
-
Imagine Cinemas
500 Rexdale Boulevard, Toronto, ON M9W 6K5 4.85km -
Albion Cinema I & II
1530 Albion Road, Etobicoke, ON M9V 1B4 5.73km -
Kingsway Theatre
3030 Bloor Street W, Toronto, ON M8X 1C4 6.17km
-
Richview Public Library
1806 Islington Ave, Toronto, ON M9P 1L4 1.54km -
Northern Elms Public Library
123b Rexdale Blvd., Toronto, ON M9W 1P1 2.09km -
Toronto Public Library - Weston
2 King Street, Toronto, ON M9N 1K9 2.51km
-
William Osler Health Centre
Etobicoke General Hospital, 101 Humber College Boulevard, Toronto, ON M9V 1R8 5.38km -
Humber River Hospital
1235 Wilson Avenue, Toronto, ON M3M 0B2 5.87km -
Humber River Regional Hospital
2175 Keele Street, York, ON M6M 3Z4 6.16km
-
Richview Barber Shop
Toronto ON 2.24km -
Ravenscrest Park
305 Martin Grove Rd, Toronto ON M1M 1M1 4.09km -
Noble Park
Toronto ON 4.4km
-
HSBC Bank Canada
170 Attwell Dr, Toronto ON M9W 5Z5 3.15km -
TD Bank Financial Group
2390 Keele St, Toronto ON M6M 4A5 6km -
CIBC
1400 Lawrence Ave W (at Keele St.), Toronto ON M6L 1A7 6.07km
More about this building
View 11 Wincott Drive, Toronto- 2 bath
- 3 bed
- 1200 sqft
# 110-340 Dixon Road, Toronto, Ontario • M9R 1T1 • Kingsview Village-The Westway
- 2 bath
- 3 bed
- 1000 sqft
# 210-330 Dixon Road, Toronto, Ontario • M9R 1S9 • Kingsview Village-The Westway
- 2 bath
- 3 bed
- 1200 sqft
115-15 La Rose Avenue, Toronto, Ontario • M9P 1A7 • Humber Heights
- 2 bath
- 3 bed
- 1200 sqft
1617-15 La Rose Avenue, Toronto, Ontario • M9P 1A7 • Humber Heights






