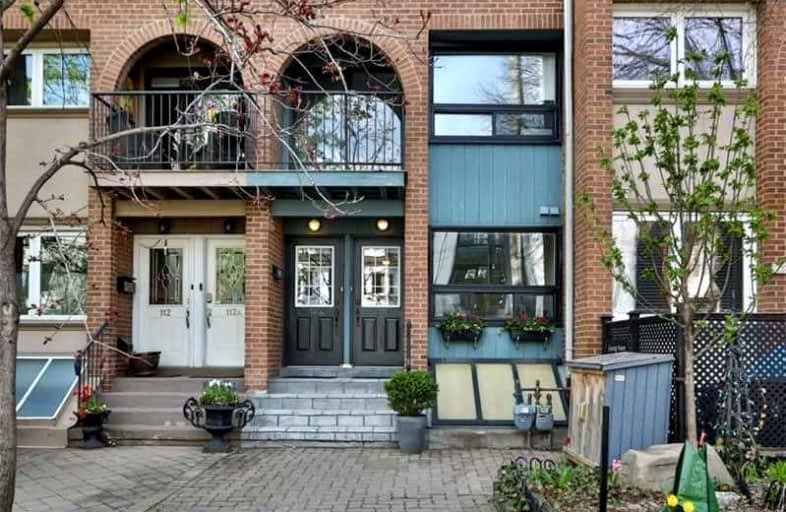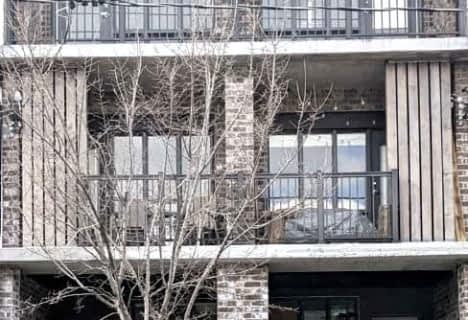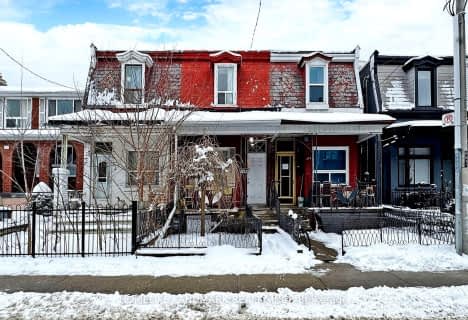Walker's Paradise
- Daily errands do not require a car.
Excellent Transit
- Most errands can be accomplished by public transportation.
Biker's Paradise
- Daily errands do not require a car.

Cottingham Junior Public School
Elementary: PublicHoly Rosary Catholic School
Elementary: CatholicHillcrest Community School
Elementary: PublicHuron Street Junior Public School
Elementary: PublicJesse Ketchum Junior and Senior Public School
Elementary: PublicBrown Junior Public School
Elementary: PublicMsgr Fraser Orientation Centre
Secondary: CatholicMsgr Fraser College (Alternate Study) Secondary School
Secondary: CatholicLoretto College School
Secondary: CatholicSt Joseph's College School
Secondary: CatholicHarbord Collegiate Institute
Secondary: PublicCentral Technical School
Secondary: Public-
Ramsden Park Playground
Toronto ON 0.72km -
Taddle Creek Park
Lowther Ave (Bedford Rd.), Toronto ON 0.74km -
Jean Sibelius Square
Wells St and Kendal Ave, Toronto ON 0.84km
-
TD Bank Financial Group
77 Bloor St W (at Bay St.), Toronto ON M5S 1M2 1.2km -
TD Bank Financial Group
65 Wellesley St E (at Church St), Toronto ON M4Y 1G7 2.03km -
TD Bank Financial Group
777 Bay St (at College), Toronto ON M5G 2C8 2.23km
- 1 bath
- 2 bed
C-586 Parliament Street, Toronto, Ontario • M4X 1P8 • Cabbagetown-South St. James Town
- 2 bath
- 2 bed
- 1100 sqft
559 Crawford Street, Toronto, Ontario • M6G 3J9 • Palmerston-Little Italy
- 1 bath
- 2 bed
3rd F-984 Dovercourt Road, Toronto, Ontario • M6H 2X5 • Dovercourt-Wallace Emerson-Junction
- 2 bath
- 2 bed
- 1100 sqft
3rd L-995 Bloor Street West, Toronto, Ontario • M6H 1M1 • Dufferin Grove
- 1 bath
- 2 bed
2nd F-255 Manning Avenue, Toronto, Ontario • M6J 2K8 • Palmerston-Little Italy
- 1 bath
- 1 bed
- 700 sqft
2B-782A Saint Clair Avenue West, Toronto, Ontario • M6C 1B6 • Oakwood Village














