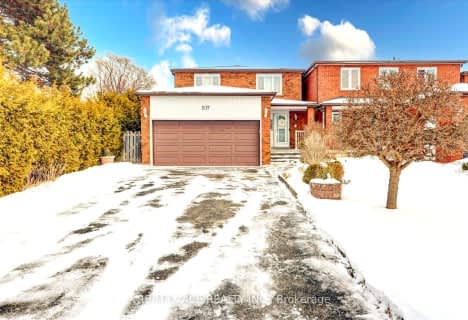
Highland Creek Public School
Elementary: Public
1.78 km
West Hill Public School
Elementary: Public
1.26 km
St Malachy Catholic School
Elementary: Catholic
0.64 km
St Martin De Porres Catholic School
Elementary: Catholic
1.14 km
William G Miller Junior Public School
Elementary: Public
0.60 km
Joseph Brant Senior Public School
Elementary: Public
0.29 km
Native Learning Centre East
Secondary: Public
3.13 km
Maplewood High School
Secondary: Public
2.08 km
West Hill Collegiate Institute
Secondary: Public
1.69 km
Sir Oliver Mowat Collegiate Institute
Secondary: Public
2.73 km
St John Paul II Catholic Secondary School
Secondary: Catholic
3.26 km
Sir Wilfrid Laurier Collegiate Institute
Secondary: Public
3.07 km











