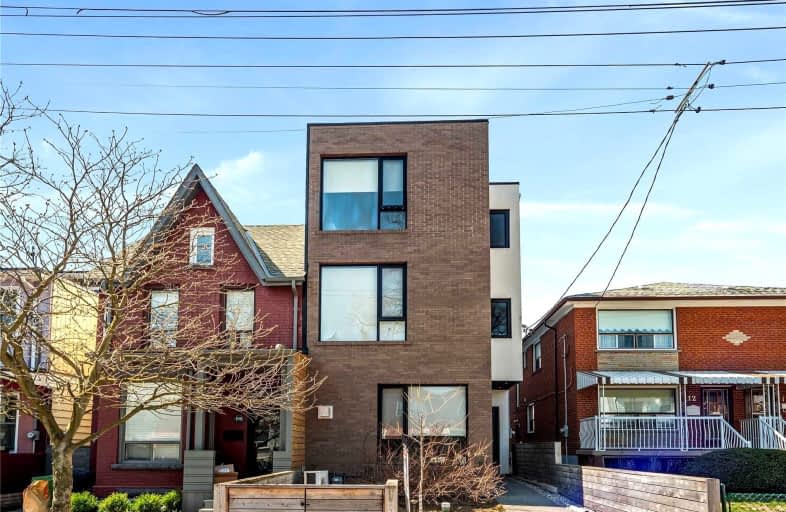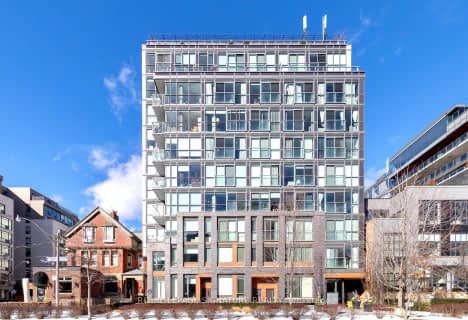Very Walkable
- Most errands can be accomplished on foot.
Rider's Paradise
- Daily errands do not require a car.
Very Bikeable
- Most errands can be accomplished on bike.

Downtown Vocal Music Academy of Toronto
Elementary: PublicKensington Community School School Junior
Elementary: PublicCharles G Fraser Junior Public School
Elementary: PublicSt Mary Catholic School
Elementary: CatholicRyerson Community School Junior Senior
Elementary: PublicÉcole élémentaire Pierre-Elliott-Trudeau
Elementary: PublicMsgr Fraser College (Southwest)
Secondary: CatholicOasis Alternative
Secondary: PublicSubway Academy II
Secondary: PublicHeydon Park Secondary School
Secondary: PublicHarbord Collegiate Institute
Secondary: PublicCentral Technical School
Secondary: Public-
Bar Mignonette
794 Dundas Street W, 2nd Floor, Toronto, ON M6J 1V1 0.17km -
Almond Butterfly Dundas Bistro
792 Dundas Street W, Toronto, ON M6J 1V1 0.19km -
Hard Luck Bar
772a Dundas Street W, Toronto, ON M6J 1V1 0.19km
-
Milky’s
760 Dundas Street W, Toronto, ON M6J 1T8 0.22km -
McDonald's
344 Bathurst Street, Toronto, ON M5T 2S3 0.24km -
Tim Hortons
750 Dundas Street W, Toronto, ON M6J 3S3 0.25km
-
Hilary's Pharmacy
811 Dundas Street W, Toronto, ON M6J 1V4 0.14km -
Shoppers Drug Mart
399 Bathurst Street, Toronto, ON M5T 2S7 0.41km -
Shoppers Drug Mart
524 Queen St W, Toronto, ON M5V 2B5 0.55km
-
Stelvio
791 Dundas Street W, Toronto, ON M6J 1V2 0.14km -
The Heartbreak Chef
823 Dundas St W, Toronto, ON M6J 1V4 0.14km -
Real Empanada
825 Dundas Street W, Toronto, ON M6J 1V4 0.14km
-
Market 707
707 Dundas Street W, Toronto, ON M5T 2W6 0.3km -
Dragon City
280 Spadina Avenue, Toronto, ON M5T 3A5 0.8km -
Liberty Market Building
171 E Liberty Street, Unit 218, Toronto, ON M6K 3P6 1.56km
-
Lambo's Deli & Grocery
176 Bellwoods Avenue, Toronto, ON M6J 2P4 0.4km -
FreshCo
410 Bathurst Street, Toronto, ON M5T 2S6 0.42km -
Fresh 1 Market
614 Queen Street W, Toronto, ON M6J 1E3 0.43km
-
The Beer Store - Queen and Bathurst
614 Queen Street W, Queen and Bathurst, Toronto, ON M6J 1E3 0.45km -
LCBO
619 Queen Street W, Toronto, ON M5V 2B7 0.54km -
LCBO
549 Collage Street, Toronto, ON M6G 1A5 0.62km
-
7-Eleven
883 Dundas St W, Toronto, ON M6J 1V8 0.25km -
GTA Towing
Toronto, ON M5T 1H9 0.42km -
7-Eleven
873 Queen Street W, Toronto, ON M6J 1G4 0.59km
-
The Royal Cinema
608 College Street, Toronto, ON M6G 1A1 0.74km -
CineCycle
129 Spadina Avenue, Toronto, ON M5V 2L7 1.11km -
Scotiabank Theatre
259 Richmond Street W, Toronto, ON M5V 3M6 1.36km
-
Sanderson Library
327 Bathurst Street, Toronto, ON M5T 1J1 0.26km -
College Shaw Branch Public Library
766 College Street, Toronto, ON M6G 1C4 1.1km -
Toronto Public Library
239 College Street, Toronto, ON M5T 1R5 1.14km
-
Toronto Western Hospital
399 Bathurst Street, Toronto, ON M5T 0.39km -
HearingLife
600 University Avenue, Toronto, ON M5G 1X5 1.65km -
Princess Margaret Cancer Centre
610 University Avenue, Toronto, ON M5G 2M9 1.66km
-
Trinity Bellwoods Park
1053 Dundas St W (at Gore Vale Ave.), Toronto ON M5H 2N2 0.78km -
Shaw Park
Toronto ON 0.96km -
Victoria Memorial Park Playground
Wellington & Bathurst 1.05km
-
Scotiabank
259 Richmond St W (John St), Toronto ON M5V 3M6 1.38km -
TD Bank Financial Group
61 Hanna Rd (Liberty Village), Toronto ON M4G 3M8 1.5km -
BMO Bank of Montreal
640 Bloor St W (at Euclid Ave.), Toronto ON M6G 1K9 1.66km
More about this building
View 110 Palmerston Avenue, Toronto- 3 bath
- 3 bed
- 1400 sqft
TH01-62 Dan Leckie Way, Toronto, Ontario • M5V 0K1 • Waterfront Communities C01
- 3 bath
- 3 bed
- 1600 sqft
TH08-55 Charles Street East, Toronto, Ontario • M4Y 0J1 • Church-Yonge Corridor
- 3 bath
- 3 bed
- 1600 sqft
TH1-508 Wellington Street, Toronto, Ontario • M5V 1E3 • Waterfront Communities C01






