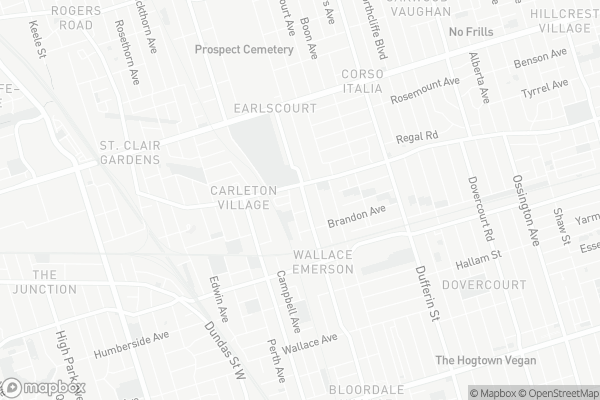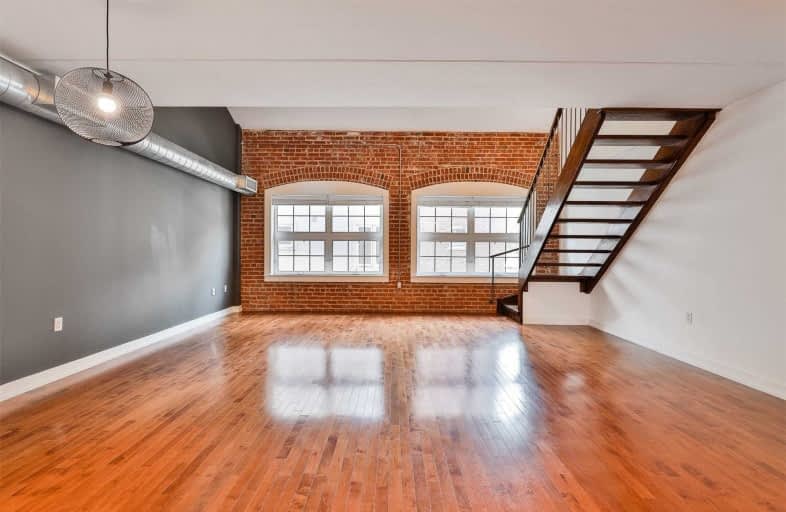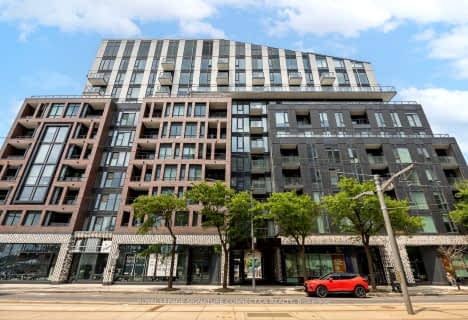Very Walkable
- Most errands can be accomplished on foot.
Excellent Transit
- Most errands can be accomplished by public transportation.
Very Bikeable
- Most errands can be accomplished on bike.

St Rita Catholic School
Elementary: CatholicSt Luigi Catholic School
Elementary: CatholicSt Mary of the Angels Catholic School
Elementary: CatholicPerth Avenue Junior Public School
Elementary: PublicÉcole élémentaire Charles-Sauriol
Elementary: PublicRegal Road Junior Public School
Elementary: PublicCaring and Safe Schools LC4
Secondary: PublicALPHA II Alternative School
Secondary: PublicÉcole secondaire Toronto Ouest
Secondary: PublicOakwood Collegiate Institute
Secondary: PublicBloor Collegiate Institute
Secondary: PublicBishop Marrocco/Thomas Merton Catholic Secondary School
Secondary: Catholic-
Food Basics
830 Lansdowne Avenue, Toronto 0.43km -
Joe's Grocery
1923 Davenport Road, Toronto 0.6km -
SUNSHINE MARKET
1480 Saint Clair Avenue West, Toronto 0.73km
-
Macedo Wine Grape Juice Ltd.
50 Caledonia Park Road, Toronto 0.41km -
The Beer Store
323 Symington Avenue, Toronto 0.53km -
Macedo Winery Limited
1381 Dufferin Street, Toronto 0.72km
-
Century Park Tavern
33 Powerhouse Street, Toronto 0.11km -
Love Chix
33 Powerhouse Street, Toronto 0.11km -
Hall’s Kitchen
1 Wiltshire Avenue R, Toronto 0.36km
-
Balzac's Powerhouse
29 Powerhouse Street, Toronto 0.11km -
Lourdes
1867 Davenport Road, Toronto 0.41km -
JR Cafe - Just Right
1005 Lansdowne Avenue, Toronto 0.43km
-
CIBC ATM
1292 Dupont Street, Toronto 0.48km -
BMO Bank of Montreal
1502 Dupont Street, Toronto 0.56km -
TD Canada Trust Branch and ATM
1245 Dupont Street, Toronto 0.62km
-
Pioneer
1292 Dupont Street, Toronto 0.47km -
Shell
1292 Dupont Street, Toronto 0.48km -
Esso
537 Keele Street, Toronto 1.44km
-
Studio ALOHA
カナダ Ave, 12Foundry, Toronto 0.21km -
Cirque-ability
807 Saint Clarens Avenue, Toronto 0.35km -
Studio Po
1 Wiltshire Avenue, Toronto 0.37km
-
Davenport Village Park
18 Foundry Avenue, Toronto 0.13km -
Earlscourt Park Dogs Off-Leash Area
1200 Lansdowne Avenue, Toronto 0.16km -
Primrose Avenue Parkette
120 Primrose Avenue, Toronto 0.2km
-
Toronto Public Library - Dufferin/St. Clair Branch
1625 Dufferin Street, Toronto 0.86km -
Little Free Library #14705
70 McRoberts Avenue, Toronto 0.93km -
Toronto Public Library - St. Clair/Silverthorn Branch
1748 Saint Clair Avenue West, Toronto 1.06km
-
New Dawn Medical
1892 Davenport Road, Toronto 0.48km -
Solo Clinica Integrated Medical Clinic
1263 Saint Clair Avenue West Suite 202, Toronto 0.73km -
Med-Health Laboratories
1263 Saint Clair Avenue West, Toronto 0.73km
-
Shoppers Drug Mart
1400 Dupont Street, Toronto 0.45km -
AOC Company Ltd
1444 Dupont Street, Toronto 0.46km -
Pharmasave Community Choice Pharmacy
1892 Davenport Road, Toronto 0.48km
-
Galleria Shopping Centre
1245 Dupont Street, Toronto 0.62km -
Pepe's Fine Jewellery
1366 Saint Clair Avenue West, Toronto 0.68km -
KeyTech Electronics/KeyTech Computers & phones
1364 Saint Clair Avenue West, Toronto 0.68km
-
Pix Film Gallery
1411 Dufferin Street Unit C, Toronto 0.69km -
Eyesore Cinema
1176 Bloor Street West, Toronto 1.52km -
Frame Discreet
96 Vine Avenue Unit 1B, Toronto 1.56km
-
Boo Radley's
1482 Dupont Street, Toronto 0.53km -
LA BAMBA Bar&Restorant
1355 Saint Clair Avenue West, Toronto 0.63km -
Epic Lounge
1355 Saint Clair Avenue West, Toronto 0.63km
For Sale
More about this building
View 1100 Lansdowne Avenue, Toronto- 2 bath
- 2 bed
- 800 sqft
806-500 St Clair Avenue West, Toronto, Ontario • M6C 1A8 • Humewood-Cedarvale
- 2 bath
- 2 bed
- 800 sqft
503-2625 Dundas Street West, Toronto, Ontario • M6P 1X9 • Junction Area
- 1 bath
- 2 bed
- 700 sqft
2304-320 Tweedsmuir Avenue, Toronto, Ontario • M5P 2Y3 • Forest Hill South
- 2 bath
- 2 bed
- 800 sqft
308-430 Roncesvalles Avenue, Toronto, Ontario • M6R 0A6 • Roncesvalles
- — bath
- — bed
- — sqft
1002-2470 Eglinton Avenue West, Toronto, Ontario • M6M 5E7 • Beechborough-Greenbrook
- 2 bath
- 2 bed
- 800 sqft
422-1787 Saint Clair Avenue West, Toronto, Ontario • M6N 0B7 • Weston-Pellam Park
- 2 bath
- 2 bed
- 800 sqft
1004-1369 Bloor Street West, Toronto, Ontario • M6P 4J4 • Dufferin Grove
- 2 bath
- 2 bed
- 800 sqft
404-1285 Dupont Street, Toronto, Ontario • M6H 0E3 • Dovercourt-Wallace Emerson-Junction
- 2 bath
- 3 bed
- 1000 sqft
2110-1285 Dupont Street, Toronto, Ontario • M6H 0E3 • Dovercourt-Wallace Emerson-Junction
- 2 bath
- 2 bed
- 700 sqft
1205-10 Graphophone Grove, Toronto, Ontario • M6H 2A6 • Dovercourt-Wallace Emerson-Junction
- 2 bath
- 2 bed
- 700 sqft
506-1808 Saint Clair Avenue West, Toronto, Ontario • M6N 0C1 • Weston-Pellam Park














