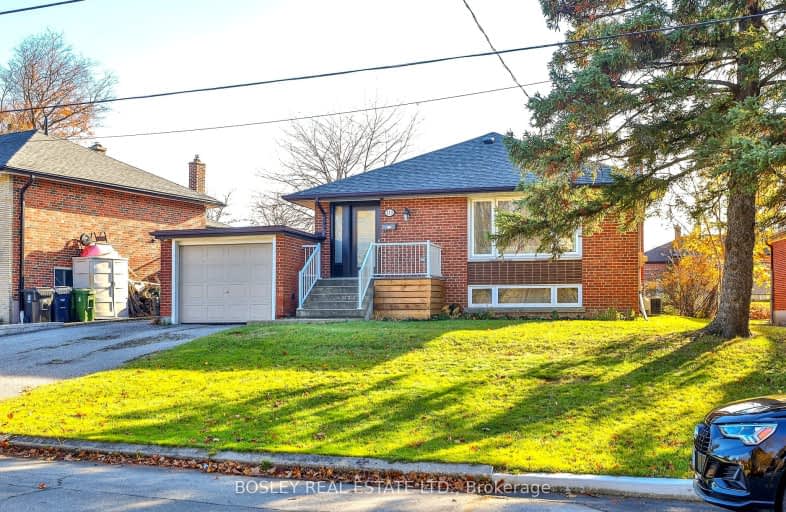Car-Dependent
- Most errands require a car.
Good Transit
- Some errands can be accomplished by public transportation.
Somewhat Bikeable
- Most errands require a car.

ÉÉC Saint-Noël-Chabanel-Toronto
Elementary: CatholicSt Martha Catholic School
Elementary: CatholicCalico Public School
Elementary: PublicBeverley Heights Middle School
Elementary: PublicTumpane Public School
Elementary: PublicSt Conrad Catholic School
Elementary: CatholicDownsview Secondary School
Secondary: PublicMadonna Catholic Secondary School
Secondary: CatholicC W Jefferys Collegiate Institute
Secondary: PublicJames Cardinal McGuigan Catholic High School
Secondary: CatholicWeston Collegiate Institute
Secondary: PublicChaminade College School
Secondary: Catholic-
York Lions Stadium
Ian MacDonald Blvd, Toronto ON 4.69km -
Earl Bales Park
4300 Bathurst St (Sheppard St), Toronto ON 5.4km -
Dell Park
40 Dell Park Ave, North York ON M6B 2T6 5.51km
-
CIBC
1400 Lawrence Ave W (at Keele St.), Toronto ON M6L 1A7 3.08km -
BMO Bank of Montreal
1 York Gate Blvd (Jane/Finch), Toronto ON M3N 3A1 3.34km -
Continental Currency Exchange
3401 Dufferin St, Toronto ON M6A 2T9 3.79km
- 2 bath
- 3 bed
37 Charrington Crescent, Toronto, Ontario • M3L 2C3 • Glenfield-Jane Heights
- 4 bath
- 5 bed
- 2000 sqft
129 Stanley Greene Boulevard, Toronto, Ontario • M3K 0A7 • Downsview-Roding-CFB
- 2 bath
- 3 bed
- 1100 sqft
15 Rambler Place, Toronto, Ontario • M3L 1N6 • Glenfield-Jane Heights














