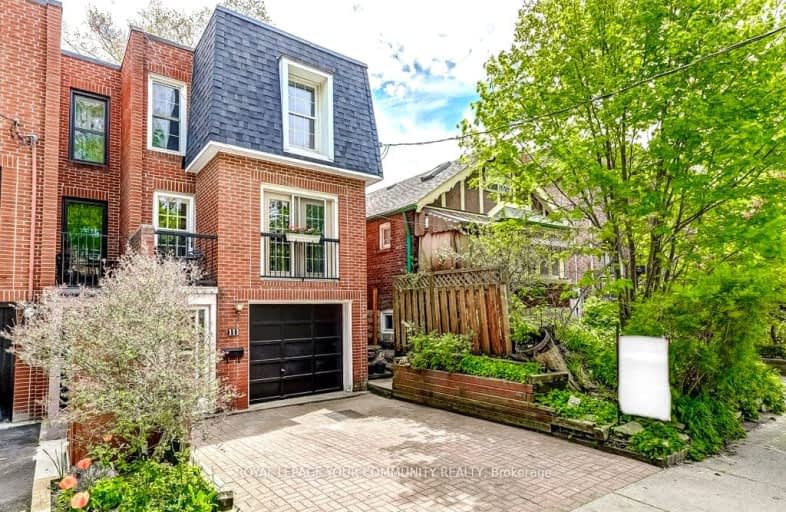Walker's Paradise
- Daily errands do not require a car.
95
/100
Good Transit
- Some errands can be accomplished by public transportation.
67
/100
Very Bikeable
- Most errands can be accomplished on bike.
79
/100

St Denis Catholic School
Elementary: Catholic
0.15 km
Balmy Beach Community School
Elementary: Public
0.53 km
St John Catholic School
Elementary: Catholic
1.00 km
Glen Ames Senior Public School
Elementary: Public
0.68 km
Adam Beck Junior Public School
Elementary: Public
1.29 km
Williamson Road Junior Public School
Elementary: Public
0.63 km
Notre Dame Catholic High School
Secondary: Catholic
1.04 km
St Patrick Catholic Secondary School
Secondary: Catholic
3.11 km
Monarch Park Collegiate Institute
Secondary: Public
2.76 km
Neil McNeil High School
Secondary: Catholic
1.02 km
Birchmount Park Collegiate Institute
Secondary: Public
3.84 km
Malvern Collegiate Institute
Secondary: Public
1.26 km
-
Woodbine Beach Park
1675 Lake Shore Blvd E (at Woodbine Ave), Toronto ON M4L 3W6 1.77km -
Ashbridge's Bay Park
Ashbridge's Bay Park Rd, Toronto ON M4M 1B4 1.97km -
Dentonia Park
Avonlea Blvd, Toronto ON 2.38km
-
TD Bank Financial Group
1684 Danforth Ave (at Woodington Ave.), Toronto ON M4C 1H6 2.82km -
RBC Royal Bank
1011 Gerrard St E (Marjory Ave), Toronto ON M4M 1Z4 3.84km -
Scotiabank
649 Danforth Ave (at Pape Ave.), Toronto ON M4K 1R2 4.44km


