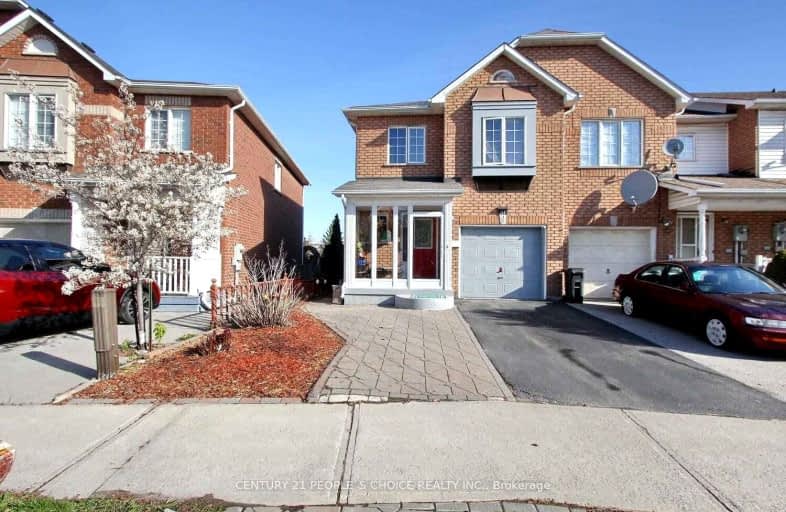Car-Dependent
- Almost all errands require a car.
Excellent Transit
- Most errands can be accomplished by public transportation.
Very Bikeable
- Most errands can be accomplished on bike.

Melody Village Junior School
Elementary: PublicElmbank Junior Middle Academy
Elementary: PublicHoly Child Catholic Catholic School
Elementary: CatholicSt Dorothy Catholic School
Elementary: CatholicAlbion Heights Junior Middle School
Elementary: PublicHumberwood Downs Junior Middle Academy
Elementary: PublicCaring and Safe Schools LC1
Secondary: PublicFather Henry Carr Catholic Secondary School
Secondary: CatholicMonsignor Percy Johnson Catholic High School
Secondary: CatholicNorth Albion Collegiate Institute
Secondary: PublicWest Humber Collegiate Institute
Secondary: PublicLincoln M. Alexander Secondary School
Secondary: Public-
Dunblaine Park
Brampton ON L6T 3H2 7.78km -
Chinguacousy Park
Central Park Dr (at Queen St. E), Brampton ON L6S 6G7 9.66km -
Pools, Mississauga , Forest Glen Park Splash Pad
3545 Fieldgate Dr, Mississauga ON 10.92km
-
Scotia Bank
7205 Goreway Dr (Morning Star), Mississauga ON L4T 2T9 2.87km -
HSBC Bank Canada
170 Attwell Dr, Toronto ON M9W 5Z5 4.21km -
TD Bank Financial Group
250 Wincott Dr, Etobicoke ON M9R 2R5 6.76km
- 4 bath
- 3 bed
- 1500 sqft
63D View Green Crescent, Toronto, Ontario • M9W 7E1 • West Humber-Clairville



