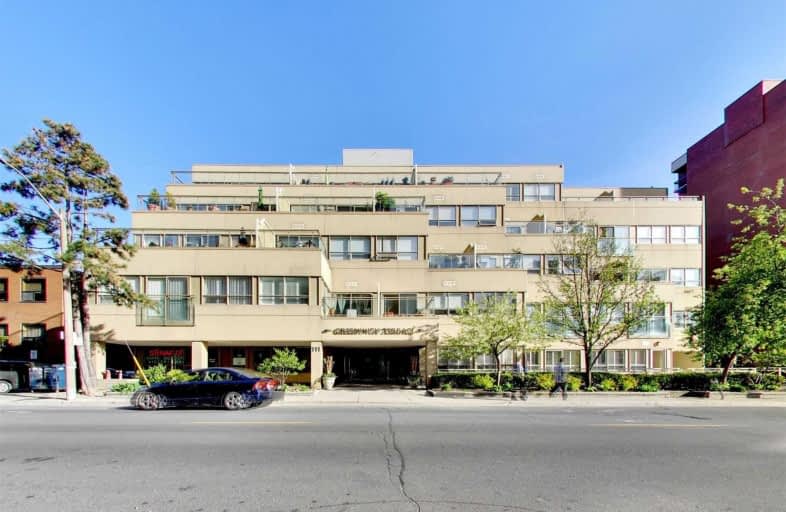Very Walkable
- Most errands can be accomplished on foot.
Excellent Transit
- Most errands can be accomplished by public transportation.
Bikeable
- Some errands can be accomplished on bike.

Spectrum Alternative Senior School
Elementary: PublicHodgson Senior Public School
Elementary: PublicOur Lady of Perpetual Help Catholic School
Elementary: CatholicDavisville Junior Public School
Elementary: PublicDeer Park Junior and Senior Public School
Elementary: PublicEglinton Junior Public School
Elementary: PublicMsgr Fraser College (Midtown Campus)
Secondary: CatholicForest Hill Collegiate Institute
Secondary: PublicLeaside High School
Secondary: PublicMarshall McLuhan Catholic Secondary School
Secondary: CatholicNorth Toronto Collegiate Institute
Secondary: PublicNorthern Secondary School
Secondary: Public-
The Bull: A Firkin Pub
1835 Yonge Street, Toronto, ON M4S 1X8 0.19km -
Tamasha
1835 Yonge Street, Toronto, ON M4S 1X8 0.22km -
Fionn MacCool's Irish Pub
1867 Yonge St, Toronto, ON M4S 1X8 0.22km
-
Tailor Made Cafe
1867 Yonge Street, Toronto, ON M4S 1Y5 0.21km -
The Second Cup
1881 Yonge St, Toronto, ON M4S 3C4 0.25km -
Tim Hortons
1910 Yonge Street, Toronto, ON M4S 1Z3 0.34km
-
Welcome Guardian Drugs
1881 Yonge Street, Toronto, ON M4S 3C4 0.25km -
Davisville Pharmasave
1901 Yonge Street, Unit 4, Toronto, ON M4S 1Y6 0.29km -
Shoppers Drug Mart
1507 Yonge Street, Toronto, ON M4T 1Z2 0.81km
-
Fusion Coffee and Deli
1849 Yonge Street, Toronto, ON M4S 1Y2 0.21km -
Tailor Made Cafe
1867 Yonge Street, Toronto, ON M4S 1Y5 0.21km -
Tamasha
1835 Yonge Street, Toronto, ON M4S 1X8 0.22km
-
Yonge Eglinton Centre
2300 Yonge St, Toronto, ON M4P 1E4 1.26km -
Leaside Village
85 Laird Drive, Toronto, ON M4G 3T8 2.76km -
Yorkville Village
55 Avenue Road, Toronto, ON M5R 3L2 2.83km
-
Kitchen Table Grocery Stores
22 Balliol St, Toronto, ON M4S 1C1 0.22km -
Sobeys
22 Balliol Street, Toronto, ON M4S 1C1 0.22km -
Friends Fine Foods & Groceries
1881 Yonge St, Toronto, ON M4S 3C4 0.25km
-
LCBO
111 St Clair Avenue W, Toronto, ON M4V 1N5 1.2km -
LCBO - Yonge Eglinton Centre
2300 Yonge St, Yonge and Eglinton, Toronto, ON M4P 1E4 1.26km -
Wine Rack
2447 Yonge Street, Toronto, ON M4P 2E7 1.66km
-
Daily Food Mart
8 Pailton Crescent, Toronto, ON M4S 2H8 0.3km -
Esso
381 Mount Pleasant Road, Toronto, ON M4S 2L5 0.61km -
Circle K
381 Mt Pleasant Road, Toronto, ON M4S 2L5 0.61km
-
Mount Pleasant Cinema
675 Mt Pleasant Rd, Toronto, ON M4S 2N2 1.08km -
Cineplex Cinemas
2300 Yonge Street, Toronto, ON M4P 1E4 1.29km -
Cineplex Cinemas Varsity and VIP
55 Bloor Street W, Toronto, ON M4W 1A5 3.02km
-
Deer Park Public Library
40 St. Clair Avenue E, Toronto, ON M4W 1A7 0.89km -
Toronto Public Library - Mount Pleasant
599 Mount Pleasant Road, Toronto, ON M4S 2M5 0.92km -
Toronto Public Library - Northern District Branch
40 Orchard View Boulevard, Toronto, ON M4R 1B9 1.4km
-
SickKids
555 University Avenue, Toronto, ON M5G 1X8 1.08km -
MCI Medical Clinics
160 Eglinton Avenue E, Toronto, ON M4P 3B5 1.27km -
Sunnybrook Health Sciences Centre
2075 Bayview Avenue, Toronto, ON M4N 3M5 3.12km
-
Rosehill Reservoir
75 Rosehill Ave, Toronto ON 1.22km -
88 Erskine Dog Park
Toronto ON 1.78km -
Sir Winston Churchill Park
301 St Clair Ave W (at Spadina Rd), Toronto ON M4V 1S4 1.95km
-
CIBC
535 Saint Clair Ave W (at Vaughan Rd.), Toronto ON M6C 1A3 2.66km -
BMO Bank of Montreal
1 Bedford Rd, Toronto ON M5R 2B5 3.17km -
RBC Royal Bank
1635 Ave Rd (at Cranbrooke Ave.), Toronto ON M5M 3X8 3.78km
More about this building
View 111 Merton Street, Toronto- 2 bath
- 2 bed
- 600 sqft
829-8 Hillsdale Avenue, Toronto, Ontario • M4S 1T5 • Mount Pleasant West
- 1 bath
- 2 bed
- 1000 sqft
625-21 Dale Avenue, Toronto, Ontario • M4W 1K3 • Rosedale-Moore Park
- 2 bath
- 2 bed
- 800 sqft
2610-30 Roehampton Avenue, Toronto, Ontario • M4P 1R2 • Mount Pleasant West
- 2 bath
- 2 bed
- 700 sqft
2311-8 Eglinton Avenue East, Toronto, Ontario • M4P 0C1 • Mount Pleasant West
- 2 bath
- 2 bed
- 700 sqft
710-25 Holly Street, Toronto, Ontario • M4S 0E3 • Mount Pleasant East
- 2 bath
- 2 bed
- 1000 sqft
614-16 Rosedale Road, Toronto, Ontario • M4W 2P4 • Rosedale-Moore Park
- 2 bath
- 2 bed
- 600 sqft
2407-33 Helendale Avenue, Toronto, Ontario • M4R 1C5 • Yonge-Eglinton
- 2 bath
- 2 bed
- 800 sqft
2606-825 Church Street, Toronto, Ontario • M4W 3Z4 • Rosedale-Moore Park
- 2 bath
- 2 bed
- 1000 sqft
1902-43 Eglinton Avenue East, Toronto, Ontario • M4P 1A2 • Mount Pleasant West














