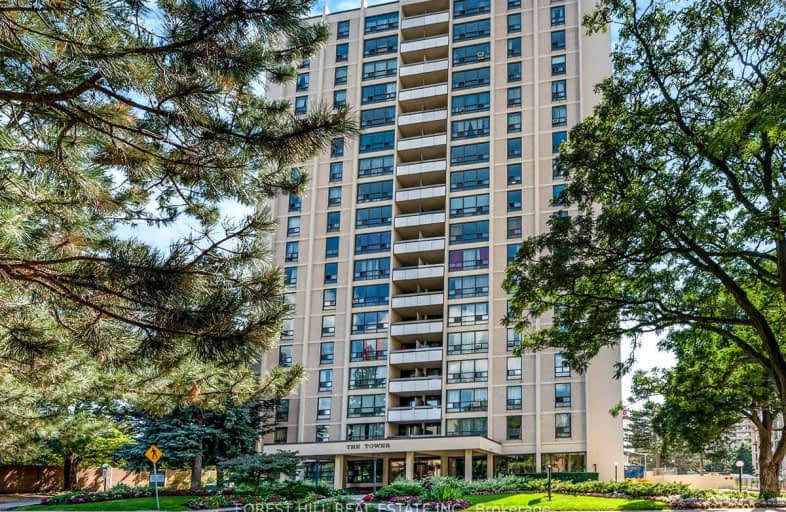Very Walkable
- Most errands can be accomplished on foot.
Excellent Transit
- Most errands can be accomplished by public transportation.
Very Bikeable
- Most errands can be accomplished on bike.

J R Wilcox Community School
Elementary: PublicSts Cosmas and Damian Catholic School
Elementary: CatholicCedarvale Community School
Elementary: PublicGlen Park Public School
Elementary: PublicWest Preparatory Junior Public School
Elementary: PublicSt Thomas Aquinas Catholic School
Elementary: CatholicVaughan Road Academy
Secondary: PublicYorkdale Secondary School
Secondary: PublicOakwood Collegiate Institute
Secondary: PublicJohn Polanyi Collegiate Institute
Secondary: PublicForest Hill Collegiate Institute
Secondary: PublicDante Alighieri Academy
Secondary: Catholic-
The Cedarvale Walk
Toronto ON 0.96km -
Humewood Park
Pinewood Ave (Humewood Grdns), Toronto ON 2.51km -
Forest Hill Road Park
179A Forest Hill Rd, Toronto ON 2.75km
-
CIBC
1150 Eglinton Ave W (at Glenarden Rd.), Toronto ON M6C 2E2 0.72km -
CIBC
750 Lawrence Ave W, Toronto ON M6A 1B8 1.57km -
BMO Bank of Montreal
419 Eglinton Ave W, Toronto ON M5N 1A4 2.24km
- 1 bath
- 1 bed
- 700 sqft
909-3018 Yonge Street, Toronto, Ontario • M4N 2K4 • Lawrence Park South
- 2 bath
- 3 bed
- 700 sqft
904-120 Varna Drive, Toronto, Ontario • M6A 0B3 • Englemount-Lawrence
- 1 bath
- 1 bed
- 500 sqft
1409-1500 Bathurst Street, Toronto, Ontario • M5P 3L3 • Humewood-Cedarvale
- 2 bath
- 2 bed
- 800 sqft
413-35 Saranac Boulevard, Toronto, Ontario • M6A 2G4 • Englemount-Lawrence
- 1 bath
- 1 bed
2010-830 Lawrence Avenue West, Toronto, Ontario • M6A 0B6 • Yorkdale-Glen Park
- 2 bath
- 2 bed
- 1200 sqft
710-650 Lawrence Avenue West, Toronto, Ontario • M6A 3E8 • Englemount-Lawrence
- 1 bath
- 2 bed
- 700 sqft
605-1600 Keele Street, Toronto, Ontario • M6N 5J1 • Keelesdale-Eglinton West
- 2 bath
- 2 bed
- 600 sqft
521-120 Varna Drive, Toronto, Ontario • M6A 0B3 • Englemount-Lawrence
- 1 bath
- 1 bed
- 600 sqft
2207-830 Lawrence Avenue West, Toronto, Ontario • M6A 1C3 • Yorkdale-Glen Park














