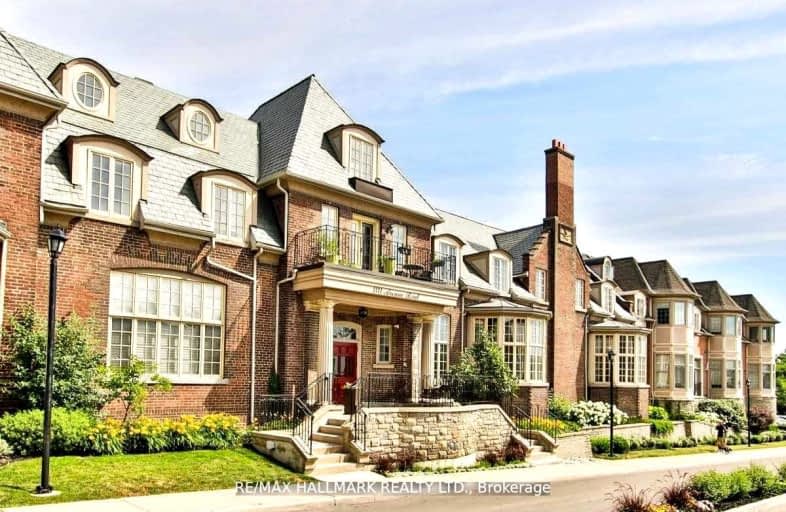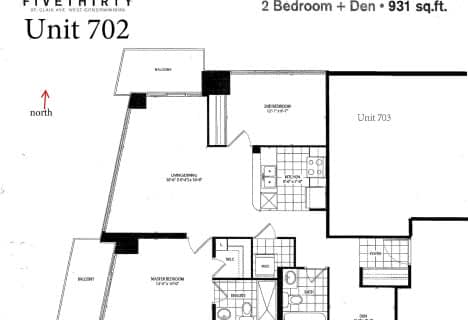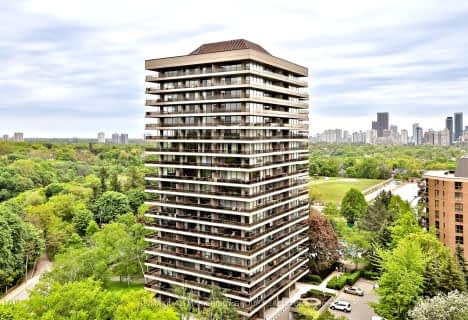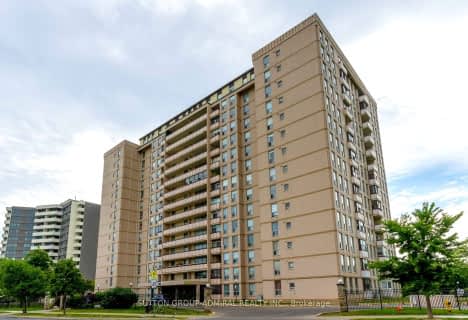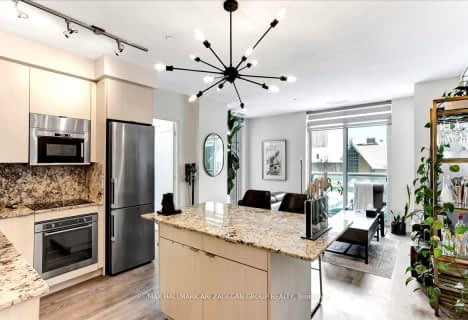Somewhat Walkable
- Most errands can be accomplished on foot.
Excellent Transit
- Most errands can be accomplished by public transportation.
Very Bikeable
- Most errands can be accomplished on bike.

North Preparatory Junior Public School
Elementary: PublicSt Monica Catholic School
Elementary: CatholicOriole Park Junior Public School
Elementary: PublicJohn Ross Robertson Junior Public School
Elementary: PublicGlenview Senior Public School
Elementary: PublicAllenby Junior Public School
Elementary: PublicMsgr Fraser College (Midtown Campus)
Secondary: CatholicForest Hill Collegiate Institute
Secondary: PublicMarshall McLuhan Catholic Secondary School
Secondary: CatholicNorth Toronto Collegiate Institute
Secondary: PublicLawrence Park Collegiate Institute
Secondary: PublicNorthern Secondary School
Secondary: Public-
Lotus Inn
286 Eglinton Avenue W, Toronto, ON M4R 1B2 0.39km -
Queens Legs
286 Eglinton Avenue W, Toronto, ON M4R 1B2 0.4km -
The Pickle Barrel
2300 Yonge Street, Toronto, ON M4P 1E4 0.89km
-
Isle of Coffee
380A Eglinton Avenue W, Toronto, ON M5N 1A2 0.4km -
Tim Hortons
333 Eglinton Avenue W, Toronto, ON M5P 2L3 0.44km -
Starbucks
444 Eglinton Ave W, Toronto, ON M5N 1A5 0.47km
-
The Uptown PowerStation
3019 Dufferin Street, Lower Level, Toronto, ON M6B 3T7 3.57km -
Defy Functional Fitness
94 Laird Drive, Toronto, ON M4G 3V2 3.86km -
GoodLife Fitness
80 Bloor Street W, Toronto, ON M5S 2V1 4.57km
-
Uptown Pharmacy
243 Eglinton Avenue W, Toronto, ON M4R 1B1 0.46km -
Shoppers Drug Mart
550 Eglinton Avenue W, Toronto, ON M5N 0A1 0.69km -
Shoppers Drug Mart
2345 Yonge Street, Toronto, ON M4P 3J6 0.98km
-
Lotus Inn
286 Eglinton Avenue W, Toronto, ON M4R 1B2 0.39km -
Sophies Dine-in and Takeout
302 Eglinton Avenue W, Toronto, ON M4R 1B2 0.39km -
Sina Persian Cuisine
288 Eglinton Ave W, Toronto, ON M4R 1B2 0.4km
-
Yonge Eglinton Centre
2300 Yonge St, Toronto, ON M4P 1E4 0.89km -
Lawrence Allen Centre
700 Lawrence Ave W, Toronto, ON M6A 3B4 3.08km -
Lawrence Square
700 Lawrence Ave W, North York, ON M6A 3B4 3.07km
-
Summerhill Market
484 Eglinton Avenue W, Toronto, ON M5N 1A5 0.52km -
Fresh Harvest Fine Foods
546 Eglinton Ave W, Toronto, ON M5N 1B4 0.65km -
Metro
2300 Yonge Street, Toronto, ON M4P 1E4 0.92km
-
LCBO - Yonge Eglinton Centre
2300 Yonge St, Yonge and Eglinton, Toronto, ON M4P 1E4 0.89km -
Wine Rack
2447 Yonge Street, Toronto, ON M4P 2E7 0.94km -
LCBO
111 St Clair Avenue W, Toronto, ON M4V 1N5 2.54km
-
Petro Canada
1021 Avenue Road, Toronto, ON M5P 2K9 0.44km -
Mr Lube
793 Spadina Road, Toronto, ON M5P 2X5 0.95km -
Husky
861 Avenue Rd, Toronto, ON M5P 2K4 1.14km
-
Cineplex Cinemas
2300 Yonge Street, Toronto, ON M4P 1E4 0.91km -
Mount Pleasant Cinema
675 Mt Pleasant Rd, Toronto, ON M4S 2N2 1.73km -
Cineplex Cinemas Yorkdale
Yorkdale Shopping Centre, 3401 Dufferin Street, Toronto, ON M6A 2T9 3.88km
-
Toronto Public Library - Northern District Branch
40 Orchard View Boulevard, Toronto, ON M4R 1B9 0.8km -
Toronto Public Library - Forest Hill Library
700 Eglinton Avenue W, Toronto, ON M5N 1B9 1.08km -
Toronto Public Library - Mount Pleasant
599 Mount Pleasant Road, Toronto, ON M4S 2M5 1.83km
-
MCI Medical Clinics
160 Eglinton Avenue E, Toronto, ON M4P 3B5 1.31km -
SickKids
555 University Avenue, Toronto, ON M5G 1X8 2.89km -
Sunnybrook Health Sciences Centre
2075 Bayview Avenue, Toronto, ON M4N 3M5 3.12km
-
Cortleigh Park
1.22km -
Oriole Park
201 Oriole Pky (Chaplin Crescent), Toronto ON M5P 2H4 1.48km -
Woburn Avenue Playground
75 Woburn Ave (Duplex Avenue), Ontario 2.16km
-
BMO Bank of Montreal
2953 Bathurst St (Frontenac), Toronto ON M6B 3B2 1.8km -
TD Bank Financial Group
1677 Ave Rd (Lawrence Ave.), North York ON M5M 3Y3 2.23km -
CIBC
535 Saint Clair Ave W (at Vaughan Rd.), Toronto ON M6C 1A3 2.96km
More about this building
View 1111 Avenue Road, Toronto- 2 bath
- 2 bed
- 800 sqft
222-101 Erskine Avenue, Toronto, Ontario • M4P 0C5 • Mount Pleasant West
- 2 bath
- 2 bed
- 800 sqft
707-5 Soudan Avenue, Toronto, Ontario • M4S 0B1 • Mount Pleasant West
- — bath
- — bed
- — sqft
702-530 St Clair Avenue West, Toronto, Ontario • M6C 0A2 • Humewood-Cedarvale
- 2 bath
- 2 bed
- 1000 sqft
601-20 Avoca Avenue, Toronto, Ontario • M4T 2B8 • Rosedale-Moore Park
- 2 bath
- 2 bed
- 700 sqft
2311-8 Eglinton Avenue East, Toronto, Ontario • M4P 0C1 • Mount Pleasant West
- 2 bath
- 2 bed
- 700 sqft
2814-5 Soudan Avenue, Toronto, Ontario • M4S 0B1 • Mount Pleasant West
- 2 bath
- 3 bed
- 1400 sqft
1409-130 Neptune Drive, Toronto, Ontario • M6A 1X5 • Englemount-Lawrence
- 2 bath
- 2 bed
- 900 sqft
310-101 Erskine Avenue, Toronto, Ontario • M4P 1Y5 • Mount Pleasant West
- 2 bath
- 2 bed
- 1200 sqft
316-40 Sylvan Valleyway, Toronto, Ontario • M5M 4M3 • Bedford Park-Nortown
- 2 bath
- 2 bed
- 1000 sqft
1902-43 Eglinton Avenue East, Toronto, Ontario • M4P 1A2 • Mount Pleasant West
